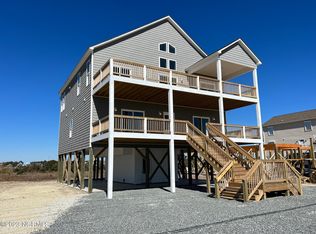Sold for $1,387,500
$1,387,500
1231 New River Inlet Road, North Topsail Beach, NC 28460
8beds
3,348sqft
Single Family Residence
Built in 2022
1.33 Acres Lot
$1,513,100 Zestimate®
$414/sqft
$4,120 Estimated rent
Home value
$1,513,100
$1.39M - $1.66M
$4,120/mo
Zestimate® history
Loading...
Owner options
Explore your selling options
What's special
Spectacular custom built home with the best of both worlds; virtually unobstructed ocean views, yet sitting sound side offers the most incredible sunsets you may ever see! Featuring 8 bedrooms, 7.5 baths, a large open floor plan, a dream kitchen and 3 stop elevator, this is a MUST see! Cathedral ceilings only add to the light airy feel on the main floor and all the windows in the living area, frame the ocean in all its glory for you to totally immerse yourself in that ''Island TIme'' feeling! The master suite is on the main living floor and offers a retreat-like space with an oversized tiled shower and a spacious double vanity to complete the master ensuite. This also has its own entry to an ocean facing deck And speaking of decks, there is roughly 960' of ocean facing decks as well as 140+ feet of sound side decks with fantastic views of the ICWW. And let's not forget the hot tub! Over 3,300 SF and 9' ceilings minimum throughout allows this home to possess everything needed to make you want to call it home.....or the ideal investment property your renters will love as well! Make your appointment today!
Zillow last checked: 8 hours ago
Listing updated: November 07, 2024 at 10:03am
Listed by:
Fletcher Bizz Baker 910-358-4708,
Better Homes and Gardens Real Estate Treasure II
Bought with:
Brendan D Fitzgerald, 310111
Triple 7 Real Estate, Inc.
Source: Hive MLS,MLS#: 100414459 Originating MLS: Topsail Island Association of Realtors
Originating MLS: Topsail Island Association of Realtors
Facts & features
Interior
Bedrooms & bathrooms
- Bedrooms: 8
- Bathrooms: 8
- Full bathrooms: 7
- 1/2 bathrooms: 1
Primary bedroom
- Description: Bath = 12x13
- Level: Second
- Dimensions: 14 x 13
Bedroom 2
- Description: Bath = 5 x 11.6
- Level: First
- Dimensions: 11 x 13
Bedroom 3
- Description: Bath = 5 x 8
- Level: First
- Dimensions: 11 x 13
Bedroom 4
- Description: Bath = 5 x 8
- Level: First
- Dimensions: 11 x 13
Bedroom 5
- Description: no bath
- Level: First
- Dimensions: 11 x 10
Bedroom 6
- Description: no bath
- Level: First
- Dimensions: 11 x 9.6
Other
- Description: Bath = 5 x 9.6
- Level: First
- Dimensions: 11.6 x 9.6
Other
- Description: Bath = 5.6 x 9.6
- Level: Second
- Dimensions: 11 x 9.6
Den
- Description: heated/cooled entry room
- Level: Ground
- Dimensions: 22.6 x 11.6
Kitchen
- Level: Second
- Dimensions: 17 x 15
Laundry
- Description: Closet
- Level: First
- Dimensions: 6 x 3
Living room
- Description: Includes dining area #1
- Level: Second
- Dimensions: 25 x 15
Heating
- Heat Pump, Electric
Cooling
- Heat Pump
Appliances
- Included: Vented Exhaust Fan, Electric Oven, Washer, Refrigerator, Dryer, Dishwasher
- Laundry: Laundry Closet
Features
- Walk-in Closet(s), Vaulted Ceiling(s), High Ceilings, Kitchen Island, Elevator, Ceiling Fan(s), Furnished, Hot Tub, Reverse Floor Plan, Walk-in Shower, Blinds/Shades, Walk-In Closet(s)
- Flooring: LVT/LVP
- Windows: Storm Window(s)
- Basement: None
- Has fireplace: No
- Fireplace features: None
- Furnished: Yes
Interior area
- Total structure area: 3,348
- Total interior livable area: 3,348 sqft
Property
Parking
- Total spaces: 8
- Parking features: Gravel, Lighted, Off Street, On Site
- Carport spaces: 4
- Uncovered spaces: 4
Accessibility
- Accessibility features: Accessible Elevator Installed
Features
- Levels: Two
- Stories: 2
- Patio & porch: Covered, Deck
- Exterior features: Outdoor Shower
- Pool features: Pool/Spa Combo
- Fencing: None
- Has view: Yes
- View description: Ocean
- Has water view: Yes
- Water view: Ocean
- Waterfront features: Waterfront, Second Row, Sound Side, Ocean Side
- Frontage type: Sound Front
Lot
- Size: 1.33 Acres
- Dimensions: 70 x 700 x 108 x 775
- Features: Deeded Waterfront, Ocean Side, Second Row, Sound Side
Details
- Parcel number: 774g42
- Zoning: R-15
- Special conditions: Standard
Construction
Type & style
- Home type: SingleFamily
- Property subtype: Single Family Residence
Materials
- Vinyl Siding
- Foundation: Other, Pilings
- Roof: Architectural Shingle
Condition
- New construction: No
- Year built: 2022
Utilities & green energy
- Sewer: Public Sewer
- Water: Public
- Utilities for property: Sewer Available, Water Available
Community & neighborhood
Security
- Security features: Smoke Detector(s)
Location
- Region: North Topsail Beach
- Subdivision: Ocean Wynds
Other
Other facts
- Listing agreement: Exclusive Right To Sell
- Listing terms: Cash,Conventional
Price history
| Date | Event | Price |
|---|---|---|
| 12/8/2023 | Sold | $1,387,500-10.4%$414/sqft |
Source: | ||
| 11/27/2023 | Pending sale | $1,549,000$463/sqft |
Source: | ||
| 11/13/2023 | Listed for sale | $1,549,000+56.5%$463/sqft |
Source: | ||
| 2/25/2022 | Sold | $990,000-0.9%$296/sqft |
Source: | ||
| 2/25/2022 | Pending sale | $999,000$298/sqft |
Source: | ||
Public tax history
| Year | Property taxes | Tax assessment |
|---|---|---|
| 2024 | $11,232 | $1,035,273 |
| 2023 | $11,232 +18.6% | $1,035,273 +18.6% |
| 2022 | $9,471 +334.5% | $872,886 +366.5% |
Find assessor info on the county website
Neighborhood: 28460
Nearby schools
GreatSchools rating
- 5/10Dixon ElementaryGrades: PK-5Distance: 4.8 mi
- 7/10Dixon MiddleGrades: 6-8Distance: 3.7 mi
- 4/10Dixon HighGrades: 9-12Distance: 7.4 mi
Get pre-qualified for a loan
At Zillow Home Loans, we can pre-qualify you in as little as 5 minutes with no impact to your credit score.An equal housing lender. NMLS #10287.
Sell with ease on Zillow
Get a Zillow Showcase℠ listing at no additional cost and you could sell for —faster.
$1,513,100
2% more+$30,262
With Zillow Showcase(estimated)$1,543,362
