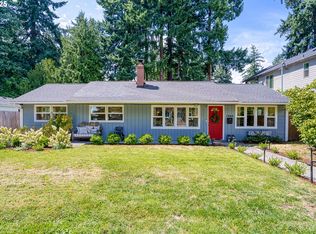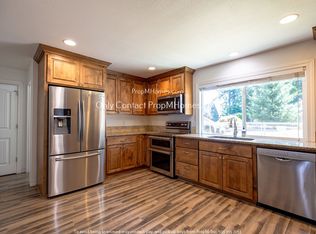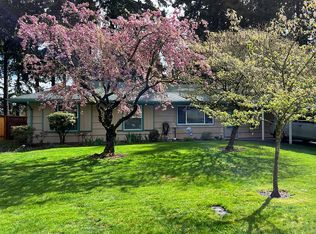Sold
$599,900
1231 NE 111th Ave, Portland, OR 97220
3beds
1,658sqft
Residential, Single Family Residence
Built in 1951
7,405.2 Square Feet Lot
$536,900 Zestimate®
$362/sqft
$2,708 Estimated rent
Home value
$536,900
$510,000 - $564,000
$2,708/mo
Zestimate® history
Loading...
Owner options
Explore your selling options
What's special
Modern-MCM distinctions harmonize beautifully, bringing the outside in and creating an open, airy flow to this sophisticated entertainer's delight. Thoughtfully designed primary suite offers decadent, one-level living with a spacious walk in closet and dual sinks w/ample storage. The large, south facing window in the clean garage allows for an easy bedroom conversion or use for a creative flex space/home gym/office. Fully fenced, lush yard with gated side parking for toys. Peace of mind, full system improvements, turn the key and enjoy. Grab morning coffee at Jetblack and/or savor the nearby restaurant scene. Immediate proximity to shops, parks and transportation. Don't miss the darling potting shed, this property is stunning with a great vibe and not to be missed.
Zillow last checked: 8 hours ago
Listing updated: June 08, 2023 at 08:24am
Listed by:
Robert Chown 503-473-2905,
503 Properties Inc,
Kate Kelly 971-255-2511,
503 Properties Inc
Bought with:
Patricia Kirk, 201219532
Keller Williams PDX Central
Source: RMLS (OR),MLS#: 23138235
Facts & features
Interior
Bedrooms & bathrooms
- Bedrooms: 3
- Bathrooms: 2
- Full bathrooms: 2
- Main level bathrooms: 2
Primary bedroom
- Features: Bathroom, Exterior Entry, Double Sinks, Laminate Flooring, Shower, Suite, Walkin Closet
- Level: Main
- Area: 168
- Dimensions: 12 x 14
Bedroom 2
- Features: Closet, Laminate Flooring
- Level: Main
- Area: 156
- Dimensions: 12 x 13
Bedroom 3
- Features: Closet, Laminate Flooring
- Level: Main
- Area: 99
- Dimensions: 11 x 9
Dining room
- Features: Bookcases, Builtin Features, High Ceilings, Laminate Flooring, Quartz
- Level: Main
Family room
- Features: Sliding Doors, Laminate Flooring, Vaulted Ceiling
- Level: Main
Kitchen
- Features: Builtin Features, Dishwasher, Eat Bar, Island, Sliding Doors, E N E R G Y S T A R Qualified Appliances, Free Standing Refrigerator, Laminate Flooring, Quartz, Sink, Vaulted Ceiling
- Level: Main
Living room
- Features: Exterior Entry, Fireplace, High Ceilings, Laminate Flooring
- Level: Main
Heating
- Forced Air 95 Plus, Fireplace(s)
Appliances
- Included: Dishwasher, Disposal, Free-Standing Range, Free-Standing Refrigerator, Range Hood, Stainless Steel Appliance(s), ENERGY STAR Qualified Appliances, Electric Water Heater, ENERGY STAR Qualified Water Heater
- Laundry: Laundry Room
Features
- High Ceilings, Quartz, Vaulted Ceiling(s), Closet, Bookcases, Built-in Features, Eat Bar, Kitchen Island, Sink, Bathroom, Double Vanity, Shower, Suite, Walk-In Closet(s), Tile
- Flooring: Laminate, Tile
- Doors: Sliding Doors
- Windows: Double Pane Windows, Wood Frames
- Number of fireplaces: 1
- Fireplace features: Wood Burning
Interior area
- Total structure area: 1,658
- Total interior livable area: 1,658 sqft
Property
Parking
- Total spaces: 1
- Parking features: Driveway, RV Access/Parking, Attached, Garage Partially Converted to Living Space
- Attached garage spaces: 1
- Has uncovered spaces: Yes
Accessibility
- Accessibility features: Accessible Entrance, Accessible Full Bath, Garage On Main, Ground Level, Main Floor Bedroom Bath, Minimal Steps, One Level, Parking, Utility Room On Main, Walkin Shower, Accessibility
Features
- Stories: 1
- Patio & porch: Covered Deck, Deck
- Exterior features: Garden, Exterior Entry
- Fencing: Fenced
Lot
- Size: 7,405 sqft
- Features: Level, Trees, SqFt 7000 to 9999
Details
- Additional structures: RVParking, ToolShed
- Parcel number: R147851
Construction
Type & style
- Home type: SingleFamily
- Architectural style: Mid Century Modern,NW Contemporary
- Property subtype: Residential, Single Family Residence
Materials
- Wood Siding
- Foundation: Concrete Perimeter, Slab
- Roof: Composition
Condition
- Updated/Remodeled
- New construction: No
- Year built: 1951
Utilities & green energy
- Sewer: Public Sewer
- Water: Public
Community & neighborhood
Location
- Region: Portland
- Subdivision: Gateway/Hazelwood
Other
Other facts
- Listing terms: Cash,Conventional,FHA,VA Loan
- Road surface type: Paved
Price history
| Date | Event | Price |
|---|---|---|
| 6/8/2023 | Sold | $599,900$362/sqft |
Source: | ||
| 5/22/2023 | Pending sale | $599,900$362/sqft |
Source: | ||
| 5/16/2023 | Listed for sale | $599,900+140%$362/sqft |
Source: | ||
| 6/16/2022 | Sold | $250,000+63%$151/sqft |
Source: Public Record | ||
| 10/14/2003 | Sold | $153,400$93/sqft |
Source: Public Record | ||
Public tax history
| Year | Property taxes | Tax assessment |
|---|---|---|
| 2025 | $6,368 +4.4% | $263,350 +3% |
| 2024 | $6,100 +54.6% | $255,680 +52.3% |
| 2023 | $3,947 +5.5% | $167,910 +3% |
Find assessor info on the county website
Neighborhood: Hazelwood
Nearby schools
GreatSchools rating
- 3/10Ventura Park Elementary SchoolGrades: K-5Distance: 0.8 mi
- 4/10Floyd Light Middle SchoolGrades: 6-8Distance: 1 mi
- 2/10David Douglas High SchoolGrades: 9-12Distance: 1.5 mi
Schools provided by the listing agent
- Elementary: Ventura Park
- Middle: Floyd Light
- High: David Douglas
Source: RMLS (OR). This data may not be complete. We recommend contacting the local school district to confirm school assignments for this home.
Get a cash offer in 3 minutes
Find out how much your home could sell for in as little as 3 minutes with a no-obligation cash offer.
Estimated market value
$536,900
Get a cash offer in 3 minutes
Find out how much your home could sell for in as little as 3 minutes with a no-obligation cash offer.
Estimated market value
$536,900


