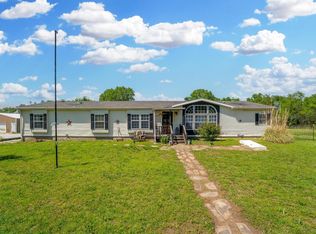Sold
Price Unknown
1231 N Walnut Rd, Milton, KS 67106
4beds
1,721sqft
Single Family Onsite Built
Built in 1914
0.59 Acres Lot
$196,100 Zestimate®
$--/sqft
$1,217 Estimated rent
Home value
$196,100
$184,000 - $210,000
$1,217/mo
Zestimate® history
Loading...
Owner options
Explore your selling options
What's special
Sprawling single family home in Milton! Be the new owner of this spacious property sitting on a half-acre corner lot with a 4-bed, 2-bath bungalow and a detached 30x60 garage-workshop! The 1,721 sq.ft. residence was designed with ample indoor and outdoor entertainment spaces in mind; a welcoming open deck serves as the focal point of the exterior. Come inside and you will find a spacious living room with corner gas fireplace, a formal dining area that extends into an efficient U-shaped kitchen with breakfast bar, a den between the living and dining area with views of the open deck that can also be used as a bedroom, and 3 more spacious bedrooms to accommodate a large household. The master bedroom is tucked away in a private corner of the home and enjoys dramatic cathedral ceilings, plenty of closet space, and a master bath with its own jetted tub. The other large bedrooms of the home share access to a full hall bath with tub. A mudroom with laundry equipment has service door access to the deck. The detached garage and workshop is fully insulated with a concrete floor and a 10x14 office. The home cellar features an open sided safe room. Settle in this serene location yet still enjoy easy access to schools for your kids; the Norwich school bus will pick up your kids right at your front door! It’s an easy 20 minute drive to the local commercial center; not too far that it compromises convenience for choosing quiet country living! Come and see this wonderful home. Call us today for a private showing!
Zillow last checked: 8 hours ago
Listing updated: August 24, 2023 at 08:04pm
Listed by:
Robin Schraml-Wiggans 316-729-8500,
Keller Williams Hometown Partners
Source: SCKMLS,MLS#: 625992
Facts & features
Interior
Bedrooms & bathrooms
- Bedrooms: 4
- Bathrooms: 2
- Full bathrooms: 2
Primary bedroom
- Description: Carpet
- Level: Main
- Area: 300
- Dimensions: 12x25
Bedroom
- Description: Carpet
- Level: Main
- Area: 90
- Dimensions: 10x9
Bedroom
- Description: Carpet
- Level: Main
- Area: 120
- Dimensions: 10x12
Bedroom
- Description: Carpet
- Level: Main
- Area: 117
- Dimensions: 9x13
Kitchen
- Description: Wood Laminate
- Level: Main
- Area: 160
- Dimensions: 10x16
Living room
- Description: Carpet
- Level: Main
- Area: 280
- Dimensions: 14x20
Heating
- Forced Air, Fireplace(s), Natural Gas
Cooling
- Central Air
Appliances
- Included: Dishwasher, Disposal, Microwave, Range
- Laundry: Main Level, 220 equipment
Features
- Ceiling Fan(s), Walk-In Closet(s), Vaulted Ceiling(s), Wired for Surround Sound
- Basement: Unfinished
- Number of fireplaces: 1
- Fireplace features: One, Gas, Decorative
Interior area
- Total interior livable area: 1,721 sqft
- Finished area above ground: 1,721
- Finished area below ground: 0
Property
Parking
- Total spaces: 4
- Parking features: RV Access/Parking, Detached, Garage Door Opener, Oversized
- Garage spaces: 4
Features
- Levels: One
- Stories: 1
- Patio & porch: Deck
- Exterior features: Guttering - ALL, Other
Lot
- Size: 0.59 Acres
- Features: Corner Lot
Details
- Additional structures: Storage, Outbuilding, Storm Shelter
- Parcel number: 0960641704008001.000
Construction
Type & style
- Home type: SingleFamily
- Architectural style: Ranch
- Property subtype: Single Family Onsite Built
Materials
- Foundation: Partial, Crawl Space, No Basement Windows
- Roof: Composition
Condition
- Year built: 1914
Utilities & green energy
- Gas: Natural Gas Available
- Sewer: Septic Tank
- Water: Private
- Utilities for property: Natural Gas Available
Community & neighborhood
Security
- Security features: Security Lights
Location
- Region: Milton
- Subdivision: NONE LISTED ON TAX RECORD
HOA & financial
HOA
- Has HOA: No
Other
Other facts
- Ownership: Individual
- Road surface type: Unimproved
Price history
Price history is unavailable.
Public tax history
| Year | Property taxes | Tax assessment |
|---|---|---|
| 2025 | -- | $20,699 +2.2% |
| 2024 | -- | $20,258 +7% |
| 2023 | -- | $18,934 +11% |
Find assessor info on the county website
Neighborhood: 67106
Nearby schools
GreatSchools rating
- 6/10Norwich Elementary SchoolGrades: PK-6Distance: 4.4 mi
- 6/10Norwich Middle SchoolGrades: 7-8Distance: 4.3 mi
- 8/10Norwich High SchoolGrades: 9-12Distance: 4.4 mi
Schools provided by the listing agent
- Elementary: Norwich
- High: Norwich
Source: SCKMLS. This data may not be complete. We recommend contacting the local school district to confirm school assignments for this home.
