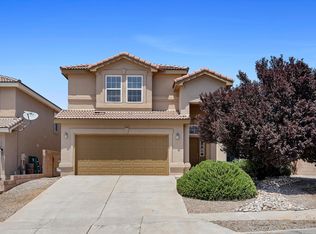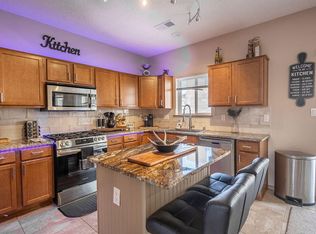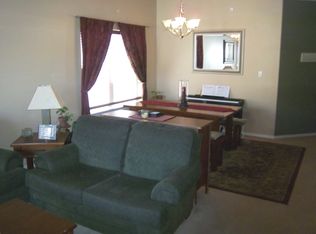Sold
Price Unknown
1231 Mirador Loop NE, Rio Rancho, NM 87144
5beds
2,968sqft
Single Family Residence
Built in 2005
5,662.8 Square Feet Lot
$418,000 Zestimate®
$--/sqft
$2,571 Estimated rent
Home value
$418,000
$380,000 - $460,000
$2,571/mo
Zestimate® history
Loading...
Owner options
Explore your selling options
What's special
Welcome to your dream home! This wonderfully appointed Kim Brooks residence features 5 spacious bedrooms and a 3-car garage. Seize this rare opportunity to own a hard-to-find 5-bedroom gem. Meticulously maintained both inside and out, this home boasts creative custom touches throughout. The open kitchen seamlessly flows into the inviting living room, perfect for entertaining. The oversized primary bedroom offers a luxurious retreat, complete with a double vanity and a garden tub in the en-suite bathroom. Step outside to enjoy a low-maintenance, fully landscaped front and back yard. Relax and take in stunning summer sunsets from your private hot tub and viewing deck. Don't miss out--schedule your showing today!
Zillow last checked: 8 hours ago
Listing updated: January 11, 2025 at 12:32pm
Listed by:
Michael Schlichte 505-318-6264,
Absolute Real Estate
Bought with:
Team Trevor
Coldwell Banker Legacy
Source: SWMLS,MLS#: 1063684
Facts & features
Interior
Bedrooms & bathrooms
- Bedrooms: 5
- Bathrooms: 3
- Full bathrooms: 3
Primary bedroom
- Level: Upper
- Area: 261.63
- Dimensions: 17.1 x 15.3
Bedroom 2
- Level: Upper
- Area: 150.48
- Dimensions: 13.2 x 11.4
Bedroom 3
- Level: Upper
- Area: 131.1
- Dimensions: 11.5 x 11.4
Bedroom 4
- Level: Upper
- Area: 137.36
- Dimensions: 13.6 x 10.1
Bedroom 5
- Level: Main
- Area: 110.74
- Dimensions: 9.8 x 11.3
Dining room
- Level: Main
- Area: 152.64
- Dimensions: 14.4 x 10.6
Family room
- Description: Labeled Sitting Area
- Level: Main
- Area: 142.56
- Dimensions: Labeled Sitting Area
Kitchen
- Level: Main
- Area: 152.07
- Dimensions: 11.1 x 13.7
Living room
- Level: Main
- Area: 279.85
- Dimensions: 19.3 x 14.5
Office
- Description: Attached to Primary-Labeled Sitting Area
- Level: Upper
- Area: 162.14
- Dimensions: Attached to Primary-Labeled Sitting Area
Heating
- Central, Forced Air
Cooling
- Refrigerated
Appliances
- Included: Dryer, Dishwasher, Free-Standing Gas Range, Disposal, Microwave, Refrigerator, Washer
- Laundry: Washer Hookup, Electric Dryer Hookup, Gas Dryer Hookup
Features
- Breakfast Bar, Ceiling Fan(s), Dual Sinks, Garden Tub/Roman Tub, Home Office, Kitchen Island, Multiple Living Areas, Pantry, Walk-In Closet(s)
- Flooring: Bamboo, Carpet, Tile
- Windows: Double Pane Windows, Insulated Windows, Vinyl
- Has basement: No
- Number of fireplaces: 1
- Fireplace features: Gas Log
Interior area
- Total structure area: 2,968
- Total interior livable area: 2,968 sqft
Property
Parking
- Total spaces: 3
- Parking features: Attached, Finished Garage, Garage, Garage Door Opener
- Attached garage spaces: 3
Features
- Levels: Two
- Stories: 2
- Patio & porch: Covered, Patio
- Exterior features: Hot Tub/Spa, Private Yard
- Has spa: Yes
- Fencing: Wall
Lot
- Size: 5,662 sqft
- Features: Corner Lot, Landscaped
Details
- Parcel number: 1012071395169
- Zoning description: R-1
Construction
Type & style
- Home type: SingleFamily
- Architectural style: Ranch
- Property subtype: Single Family Residence
Materials
- Frame, Stucco
- Roof: Pitched,Tile
Condition
- Resale
- New construction: No
- Year built: 2005
Details
- Builder name: Kim Brooks
Utilities & green energy
- Sewer: Public Sewer
- Water: Public
- Utilities for property: Electricity Connected, Natural Gas Connected, Sewer Connected, Water Connected
Green energy
- Energy generation: None
Community & neighborhood
Location
- Region: Rio Rancho
Other
Other facts
- Listing terms: Cash,Conventional,FHA,VA Loan
- Road surface type: Paved
Price history
| Date | Event | Price |
|---|---|---|
| 7/26/2024 | Sold | -- |
Source: | ||
| 6/24/2024 | Pending sale | $424,750$143/sqft |
Source: | ||
| 6/21/2024 | Price change | $424,750-1.2%$143/sqft |
Source: | ||
| 5/22/2024 | Listed for sale | $430,000+34.4%$145/sqft |
Source: | ||
| 7/1/2021 | Sold | -- |
Source: Agent Provided Report a problem | ||
Public tax history
| Year | Property taxes | Tax assessment |
|---|---|---|
| 2025 | $4,438 +9.5% | $127,174 +13.1% |
| 2024 | $4,051 +2.6% | $112,416 +3% |
| 2023 | $3,947 +1.9% | $109,141 +3% |
Find assessor info on the county website
Neighborhood: 87144
Nearby schools
GreatSchools rating
- 7/10Ernest Stapleton Elementary SchoolGrades: K-5Distance: 0.6 mi
- 7/10Eagle Ridge Middle SchoolGrades: 6-8Distance: 0.6 mi
- 7/10V Sue Cleveland High SchoolGrades: 9-12Distance: 2.9 mi
Schools provided by the listing agent
- Elementary: E Stapleton
- Middle: Eagle Ridge
- High: V. Sue Cleveland
Source: SWMLS. This data may not be complete. We recommend contacting the local school district to confirm school assignments for this home.
Get a cash offer in 3 minutes
Find out how much your home could sell for in as little as 3 minutes with a no-obligation cash offer.
Estimated market value$418,000
Get a cash offer in 3 minutes
Find out how much your home could sell for in as little as 3 minutes with a no-obligation cash offer.
Estimated market value
$418,000


