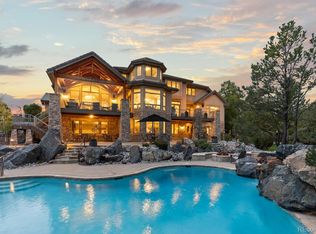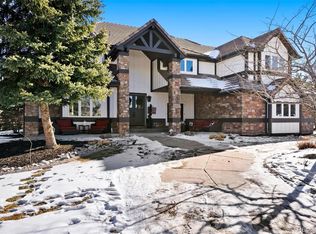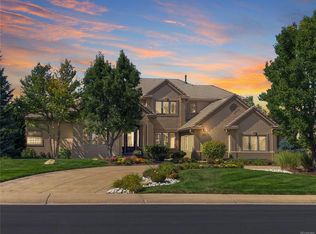Academy Homes designed this Highwoods home specifically to take advantage of the end of cul-de-sac site to capture views from the wraparound deck, study, living room, dining room, family room, kitchen and master bedroom. Lovely hardwood floors flow through the main level back to the kitchen that is made for entertaining. The kitchen has a built in Subzero refrigerator, double ovens, gas cook top, two sinks and two dishwashers. The upper level has four bedrooms and three baths including a superb master bedroom with a fireplace plus a balcony to enjoy the mountain views & sunsets. The loft overlooks the living room and foyer. The walkout basement has fun spaces with a 2nd family room, game room and 5th bedroom plus bath. The Highwoods is a premier gated community with walking trails, a community pool, tennis court plus children's playground. Highlands Ranch has 26 parks, 70 miles of trails and 2500 acres of natural open space.
This property is off market, which means it's not currently listed for sale or rent on Zillow. This may be different from what's available on other websites or public sources.


