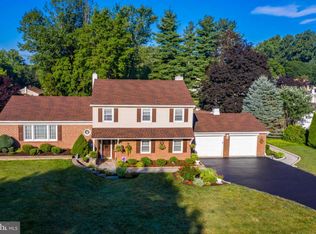Sold for $500,000
$500,000
1231 Mallard Rd, West Chester, PA 19382
3beds
1,752sqft
Single Family Residence
Built in 1966
0.42 Acres Lot
$513,000 Zestimate®
$285/sqft
$2,696 Estimated rent
Home value
$513,000
$477,000 - $549,000
$2,696/mo
Zestimate® history
Loading...
Owner options
Explore your selling options
What's special
Calling all West Chester area homebuyers! Come see this spacious 3-bedroom, 2-bathroom Ranch home with basement and 1-car garage. A long-time family home, this property has been lovingly-maintained over the years and could be made even better with some updating and modernizing. The home's layout includes a large living room with fireplace, dining room, kitchen with room for a table, den/family room with sliding glass door, 3 bedrooms, and 2 full bathrooms. Don't miss the spacious sun room with wall-to-wall windows - a fantastic space to enjoy in all weather! There's also a basement, currently unfinished, that offers plentiful storage or the ability to create additional usable space - includes the laundry area. Sitting on a level corner lot the home is surrounded by yard space. Built-in 1-car garage and driveway parking. Don't miss this one! Schedule a showing today!
Zillow last checked: 8 hours ago
Listing updated: February 28, 2025 at 03:19am
Listed by:
Megan Toll 484-467-1446,
KW Empower,
Listing Team: The Toll Group, Co-Listing Team: The Toll Group,Co-Listing Agent: Kevin R Toll 610-609-1096,
KW Empower
Bought with:
Pat Patterson, RS198601L
Realty One Group Exclusive
Source: Bright MLS,MLS#: PACT2090276
Facts & features
Interior
Bedrooms & bathrooms
- Bedrooms: 3
- Bathrooms: 2
- Full bathrooms: 2
- Main level bathrooms: 2
- Main level bedrooms: 3
Basement
- Area: 0
Heating
- Hot Water, Baseboard, Natural Gas
Cooling
- Central Air, Ceiling Fan(s)
Appliances
- Included: Gas Water Heater
- Laundry: In Basement
Features
- Bathroom - Tub Shower, Bathroom - Stall Shower, Ceiling Fan(s), Entry Level Bedroom, Kitchen - Table Space
- Windows: Replacement
- Basement: Unfinished,Windows
- Number of fireplaces: 1
- Fireplace features: Gas/Propane
Interior area
- Total structure area: 1,752
- Total interior livable area: 1,752 sqft
- Finished area above ground: 1,752
- Finished area below ground: 0
Property
Parking
- Total spaces: 3
- Parking features: Storage, Built In, Covered, Garage Faces Side, Inside Entrance, Asphalt, Attached, Driveway
- Attached garage spaces: 1
- Uncovered spaces: 2
Accessibility
- Accessibility features: None
Features
- Levels: One
- Stories: 1
- Pool features: None
Lot
- Size: 0.42 Acres
- Features: Corner Lot, Front Yard, Rear Yard, Level, Corner Lot/Unit
Details
- Additional structures: Above Grade, Below Grade
- Parcel number: 5206E0187
- Zoning: R-3
- Special conditions: Standard
Construction
Type & style
- Home type: SingleFamily
- Architectural style: Ranch/Rambler
- Property subtype: Single Family Residence
Materials
- Stucco
- Foundation: Block
Condition
- New construction: No
- Year built: 1966
Utilities & green energy
- Sewer: Public Sewer
- Water: Public
Community & neighborhood
Location
- Region: West Chester
- Subdivision: Falconcrest
- Municipality: WEST GOSHEN TWP
Other
Other facts
- Listing agreement: Exclusive Right To Sell
- Listing terms: Cash,Conventional
- Ownership: Fee Simple
Price history
| Date | Event | Price |
|---|---|---|
| 2/28/2025 | Sold | $500,000+11.1%$285/sqft |
Source: | ||
| 1/26/2025 | Pending sale | $450,000$257/sqft |
Source: | ||
| 1/24/2025 | Listed for sale | $450,000$257/sqft |
Source: | ||
Public tax history
| Year | Property taxes | Tax assessment |
|---|---|---|
| 2025 | $4,701 +2.1% | $157,240 |
| 2024 | $4,604 +1% | $157,240 |
| 2023 | $4,558 | $157,240 |
Find assessor info on the county website
Neighborhood: 19382
Nearby schools
GreatSchools rating
- 7/10Glen Acres El SchoolGrades: K-5Distance: 0.7 mi
- 6/10J R Fugett Middle SchoolGrades: 6-8Distance: 1.3 mi
- 8/10West Chester East High SchoolGrades: 9-12Distance: 1.3 mi
Schools provided by the listing agent
- Elementary: Glen Acres
- Middle: Fugett
- High: East High
- District: West Chester Area
Source: Bright MLS. This data may not be complete. We recommend contacting the local school district to confirm school assignments for this home.
Get a cash offer in 3 minutes
Find out how much your home could sell for in as little as 3 minutes with a no-obligation cash offer.
Estimated market value$513,000
Get a cash offer in 3 minutes
Find out how much your home could sell for in as little as 3 minutes with a no-obligation cash offer.
Estimated market value
$513,000
