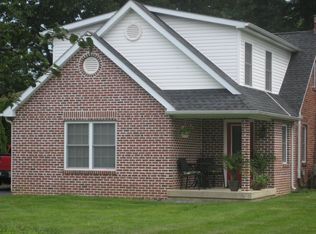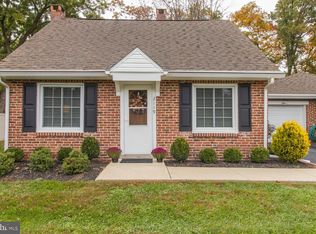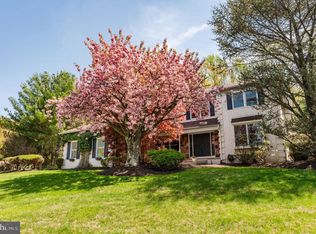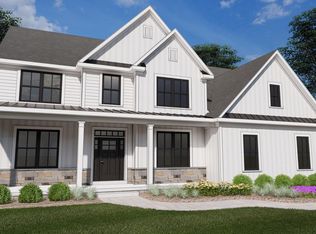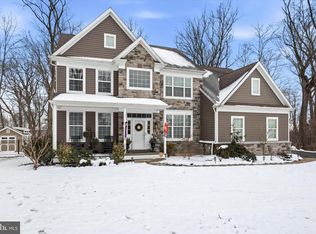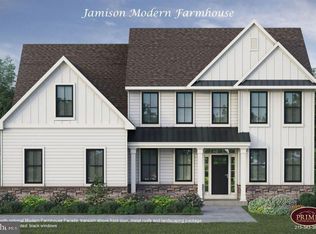Welcome to this one-of-a-kind new construction home, perfectly situated on nearly an acre of land (.92 acres) and offering over 4,500 square feet of thoughtfully designed living space. Crafted with luxury in mind, this home features two primary bedroom suites—one on the main level and an even larger retreat on the second floor—making it ideal for multigenerational living. As you step inside, you’ll be drawn to the stunning kitchen, showcasing a two-tone cabinet design that reaches the ceiling, under-cabinet lighting, quartz countertops, and stainless steel appliances. The kitchen flows seamlessly to a spacious concrete patio, perfect for entertaining or relaxing with a view. A large three-car garage provides plenty of space for vehicles and storage. Upstairs, discover beautifully appointed secondary bedrooms and a stylish hall bath with designer tile and a solid wood vanity. But the surprises don’t stop there—head up one more level to find a massive flex space ready to become whatever you envision: a game room, home bar, theater, gym, or creative studio. The possibilities are endless. Don’t miss this rare opportunity to own a custom home with high-end finishes, flexible living spaces, and room to grow!
Pending
$974,900
1231 Lower State Rd, North Wales, PA 19454
4beds
4,500sqft
Est.:
Single Family Residence
Built in 2024
0.92 Acres Lot
$957,400 Zestimate®
$217/sqft
$-- HOA
What's special
Quartz countertopsTwo-tone cabinet designLarge three-car garageTwo primary bedroom suitesBeautifully appointed secondary bedroomsMassive flex spaceStunning kitchen
- 257 days |
- 2,271 |
- 84 |
Zillow last checked: 8 hours ago
Listing updated: February 16, 2026 at 03:09am
Listed by:
Timothy Rocco 215-768-3333,
Roc Hous Real Estate LLC 215-986-5064
Source: Bright MLS,MLS#: PAMC2144500
Facts & features
Interior
Bedrooms & bathrooms
- Bedrooms: 4
- Bathrooms: 3
- Full bathrooms: 3
- Main level bathrooms: 2
- Main level bedrooms: 3
Basement
- Area: 0
Heating
- Heat Pump, Electric
Cooling
- Central Air, Heat Pump, Electric
Appliances
- Included: Electric Water Heater
- Laundry: Main Level, Lower Level
Features
- Has basement: No
- Has fireplace: No
Interior area
- Total structure area: 4,500
- Total interior livable area: 4,500 sqft
- Finished area above ground: 4,500
- Finished area below ground: 0
Property
Parking
- Total spaces: 3
- Parking features: Garage Faces Front, Attached, Driveway
- Attached garage spaces: 3
- Has uncovered spaces: Yes
Accessibility
- Accessibility features: Accessible Hallway(s)
Features
- Levels: Three
- Stories: 3
- Pool features: None
Lot
- Size: 0.92 Acres
- Dimensions: 100.00 x 0.00
Details
- Additional structures: Above Grade, Below Grade
- Parcel number: 460002563001
- Zoning: R1
- Special conditions: Standard
Construction
Type & style
- Home type: SingleFamily
- Architectural style: Contemporary
- Property subtype: Single Family Residence
Materials
- Vinyl Siding
- Foundation: Block
- Roof: Architectural Shingle
Condition
- Excellent
- New construction: Yes
- Year built: 2024
Utilities & green energy
- Electric: 200+ Amp Service
- Sewer: Public Sewer, Grinder Pump
- Water: Public
Community & HOA
Community
- Subdivision: None Available
HOA
- Has HOA: No
Location
- Region: North Wales
- Municipality: MONTGOMERY TWP
Financial & listing details
- Price per square foot: $217/sqft
- Tax assessed value: $93,620
- Annual tax amount: $3,702
- Date on market: 6/16/2025
- Listing agreement: Exclusive Right To Sell
- Listing terms: Cash,Conventional
- Inclusions: All Appliances In As Is Condition.
- Ownership: Fee Simple
Estimated market value
$957,400
$910,000 - $1.01M
$5,401/mo
Price history
Price history
| Date | Event | Price |
|---|---|---|
| 2/16/2026 | Pending sale | $974,900$217/sqft |
Source: | ||
| 2/16/2026 | Contingent | $974,900$217/sqft |
Source: | ||
| 12/10/2025 | Listed for sale | $974,900$217/sqft |
Source: | ||
| 10/14/2025 | Contingent | $974,900$217/sqft |
Source: | ||
| 9/24/2025 | Price change | $974,900-7.2%$217/sqft |
Source: | ||
| 8/14/2025 | Price change | $1,050,000-8.7%$233/sqft |
Source: | ||
| 7/8/2025 | Price change | $1,150,000-11.5%$256/sqft |
Source: | ||
| 6/16/2025 | Listed for sale | $1,299,000+629.8%$289/sqft |
Source: | ||
| 3/15/2021 | Sold | $178,000-14.8%$40/sqft |
Source: Public Record Report a problem | ||
| 1/9/2021 | Pending sale | $209,000$46/sqft |
Source: Tesla Realty Group LLC #PAMC663160 Report a problem | ||
| 1/9/2021 | Listing removed | -- |
Source: | ||
| 10/20/2020 | Listed for sale | $209,000+90%$46/sqft |
Source: Tesla Realty Group LLC #PAMC663160 Report a problem | ||
| 9/29/2020 | Sold | $110,000-52%$24/sqft |
Source: Public Record Report a problem | ||
| 9/11/2020 | Listed for sale | $229,000+15.7%$51/sqft |
Source: Tesla Realty Group LLC #PAMC663160 Report a problem | ||
| 8/4/2004 | Sold | $198,000$44/sqft |
Source: Public Record Report a problem | ||
Public tax history
Public tax history
| Year | Property taxes | Tax assessment |
|---|---|---|
| 2025 | $3,659 +6.3% | $93,620 |
| 2024 | $3,442 | $93,620 |
| 2023 | $3,442 +7.1% | $93,620 |
| 2022 | $3,215 +6.3% | $93,620 |
| 2021 | $3,023 +2.7% | $93,620 |
| 2020 | $2,943 +1.9% | $93,620 |
| 2019 | $2,888 +2.8% | $93,620 |
| 2018 | $2,810 +3% | $93,620 |
| 2017 | $2,728 +2% | $93,620 |
| 2016 | $2,675 +2.7% | $93,620 |
| 2015 | $2,604 +1.7% | $93,620 |
| 2014 | $2,560 +1.4% | $93,620 |
| 2013 | $2,524 +1.4% | $93,620 |
| 2012 | $2,490 +1.8% | $93,620 |
| 2011 | $2,447 +2.4% | $93,620 |
| 2010 | $2,389 +3.2% | $93,620 |
| 2009 | $2,314 +3.6% | $93,620 |
| 2008 | $2,233 +2.2% | -- |
| 2007 | $2,186 +2.9% | -- |
| 2006 | $2,124 +2.5% | -- |
| 2005 | $2,073 +3.6% | -- |
| 2004 | $2,000 0% | -- |
| 2003 | $2,001 -0.3% | -- |
| 2002 | $2,008 +9.1% | -- |
| 2000 | $1,841 +1.9% | -- |
| 1999 | $1,807 | -- |
Find assessor info on the county website
BuyAbility℠ payment
Est. payment
$5,573/mo
Principal & interest
$4549
Property taxes
$1024
Climate risks
Neighborhood: 19454
Nearby schools
GreatSchools rating
- 6/10Montgomery El SchoolGrades: K-6Distance: 1.3 mi
- 7/10Pennbrook Middle SchoolGrades: 7-9Distance: 4.1 mi
- 9/10North Penn Senior High SchoolGrades: 10-12Distance: 6.2 mi
Schools provided by the listing agent
- District: North Penn
Source: Bright MLS. This data may not be complete. We recommend contacting the local school district to confirm school assignments for this home.
