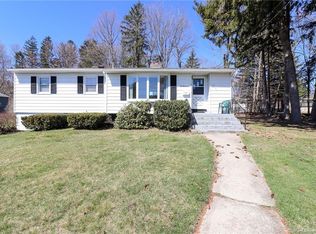Well maintained, bright and airy ranch with a 1 car garage under on a picturesque lot, fenced in and surrounded by mature trees. Home features gleaming oak hardwood floors, solid oak kit cabs to the ceilings, two zone heat, central vac, vinyl siding, 24x24 addition off the back adding a large family room with vaulted ceilings and a balcony with access down to the ground level deck and the rear yard, newer bath in the addition with corian counters. Located on a quiet secondary rd, very close to RT 10 and Rt 42.
This property is off market, which means it's not currently listed for sale or rent on Zillow. This may be different from what's available on other websites or public sources.
