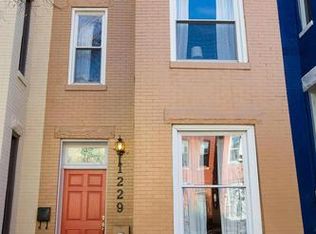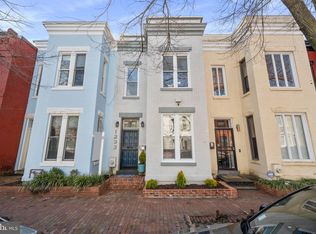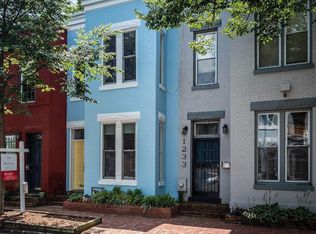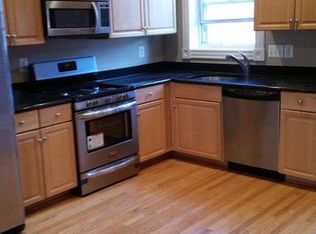MINT Condition for your 1,326 SQ FT Bonus Nice Brick rear patio for outdoor dining relaxing. Dynamic 1925 sun-filled for classic TownHome - NOTE qualifications: Landlord wishes two year minimum + plus good credit 740+ plus income requirement is 35 x monthly rent= $100k + ( not Combined) Deep LR/DR combo with fireplace. 2 spacious bedroom. the huge skylite circular stairs!! Contemporary feeling throughout .. as it's bright and airy and high ceilings... Lots of closet storage you'll see and deep close to H Street Corridor and Tolley and metro bus no pets. READY NOW for move in! too. Check out this only a 1.24 miles or it's a 30 min Walk to The Capitol builidIng, or Union Station or Eastern Market in Capitol Hill too
This property is off market, which means it's not currently listed for sale or rent on Zillow. This may be different from what's available on other websites or public sources.




