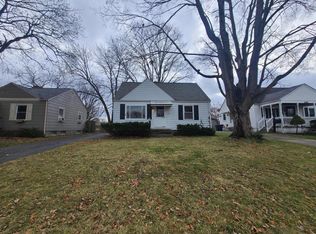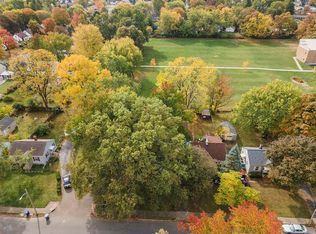Sold for $176,900 on 06/26/25
$176,900
1231 Lenore Ave, Columbus, OH 43224
2beds
720sqft
Single Family Residence
Built in 1950
7,405.2 Square Feet Lot
$177,300 Zestimate®
$246/sqft
$1,207 Estimated rent
Home value
$177,300
$168,000 - $188,000
$1,207/mo
Zestimate® history
Loading...
Owner options
Explore your selling options
What's special
Welcome to this single family ranch home that offers the perfect blend of comfort, functionality & charm. Large bright open living room with seamless flow into the kitchen and eat in space. Large basement perfect for more living space, gym, or rec room. One car garage. Large private back yard perfect for outdoor cookouts or a morning coffee. Prime central location close to schools, parks, shopping and major commuter routes.
Zillow last checked: 8 hours ago
Listing updated: June 26, 2025 at 01:59pm
Listed by:
Rhiannon M Ferrari 614-226-1039,
EXP Realty, LLC
Bought with:
Bradley Clarizio, 2018002068
Red 1 Realty
Reganne Vail, 2021000771
Red 1 Realty
Source: Columbus and Central Ohio Regional MLS ,MLS#: 225012620
Facts & features
Interior
Bedrooms & bathrooms
- Bedrooms: 2
- Bathrooms: 1
- Full bathrooms: 1
Heating
- Forced Air
Features
- Flooring: Wood, Vinyl
- Basement: Full
- Common walls with other units/homes: No Common Walls
Interior area
- Total structure area: 720
- Total interior livable area: 720 sqft
Property
Parking
- Total spaces: 1
- Parking features: Detached
- Garage spaces: 1
Features
- Levels: One
Lot
- Size: 7,405 sqft
Details
- Parcel number: 010082390
- Special conditions: Standard
Construction
Type & style
- Home type: SingleFamily
- Architectural style: Ranch
- Property subtype: Single Family Residence
Materials
- Foundation: Block
Condition
- New construction: No
- Year built: 1950
Utilities & green energy
- Sewer: Public Sewer
- Water: Public
Community & neighborhood
Location
- Region: Columbus
- Subdivision: Schoeneland/Maize area
Other
Other facts
- Listing terms: FHA,Conventional
Price history
| Date | Event | Price |
|---|---|---|
| 6/26/2025 | Sold | $176,900-4.4%$246/sqft |
Source: | ||
| 5/14/2025 | Contingent | $185,000$257/sqft |
Source: | ||
| 4/19/2025 | Listed for sale | $185,000+164.3%$257/sqft |
Source: | ||
| 6/8/2005 | Sold | $70,000+6.2%$97/sqft |
Source: Public Record | ||
| 10/28/1999 | Sold | $65,900$92/sqft |
Source: Public Record | ||
Public tax history
| Year | Property taxes | Tax assessment |
|---|---|---|
| 2024 | $2,314 +1.3% | $51,560 |
| 2023 | $2,284 +51.1% | $51,560 +76.8% |
| 2022 | $1,512 -0.2% | $29,160 |
Find assessor info on the county website
Neighborhood: North Linden
Nearby schools
GreatSchools rating
- 4/10Huy Elementary SchoolGrades: PK-5Distance: 0.4 mi
- 4/10Medina Middle SchoolGrades: 6-8Distance: 0.3 mi
- 4/10Mifflin High SchoolGrades: 9-12Distance: 3.1 mi
Get a cash offer in 3 minutes
Find out how much your home could sell for in as little as 3 minutes with a no-obligation cash offer.
Estimated market value
$177,300
Get a cash offer in 3 minutes
Find out how much your home could sell for in as little as 3 minutes with a no-obligation cash offer.
Estimated market value
$177,300

