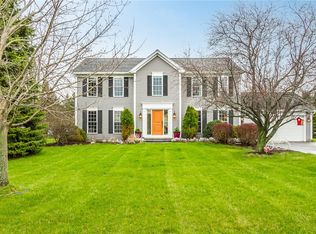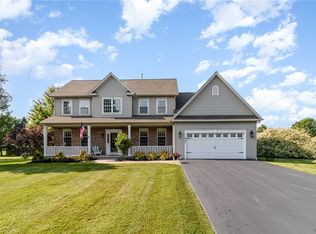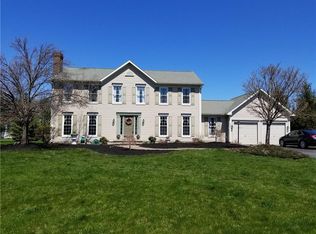Closed
$475,000
1231 Lake Walk, Webster, NY 14580
4beds
2,348sqft
Single Family Residence
Built in 1996
0.82 Acres Lot
$497,900 Zestimate®
$202/sqft
$3,946 Estimated rent
Home value
$497,900
$458,000 - $543,000
$3,946/mo
Zestimate® history
Loading...
Owner options
Explore your selling options
What's special
This 4 BR, 2.5 BA Contemporary Colonial in Webster, close to the lake, offers great potential with its functional layout & key updates. The cozy living room features a wood-burning fireplace with a custom mantle, while the formal dining room & oak hardwood floors provide a classic touch. The large eat-in kitchen, updated with white cabinets, granite counters, & glass doors to the backyard, flows seamlessly into the family room, creating a comfortable space for everyday living. A spacious mudroom with built-ins adds attractive and practical storage. Upstairs, the primary BR includes an updated BA, with 3 additional BR & a 2nd full BA down the hall. The finished basement offers bonus space with a gas fireplace. Outside, the fully fenced large lot features a backyard patio & custom pergola where you'll love to spend the warmer months entertaining. With a newer roof (2018) & furnace (2017), this home is ready for its next chapter!
Zillow last checked: 8 hours ago
Listing updated: March 03, 2025 at 12:52pm
Listed by:
Mark A. Siwiec 585-304-7544,
Elysian Homes by Mark Siwiec and Associates
Bought with:
Jessie R Keim, 10401303995
Howard Hanna
Source: NYSAMLSs,MLS#: R1569231 Originating MLS: Rochester
Originating MLS: Rochester
Facts & features
Interior
Bedrooms & bathrooms
- Bedrooms: 4
- Bathrooms: 3
- Full bathrooms: 2
- 1/2 bathrooms: 1
- Main level bathrooms: 1
Heating
- Gas, Forced Air
Cooling
- Central Air
Appliances
- Included: Dryer, Dishwasher, Exhaust Fan, Free-Standing Range, Gas Oven, Gas Range, Gas Water Heater, Microwave, Oven, Refrigerator, Range Hood, Washer
- Laundry: Main Level
Features
- Separate/Formal Dining Room, Entrance Foyer, Eat-in Kitchen, French Door(s)/Atrium Door(s), Separate/Formal Living Room, Granite Counters, Kitchen Island, Pantry, Storage, Bath in Primary Bedroom, Programmable Thermostat
- Flooring: Carpet, Ceramic Tile, Hardwood, Varies
- Windows: Thermal Windows
- Basement: Crawl Space,Partial,Partially Finished,Sump Pump
- Number of fireplaces: 2
Interior area
- Total structure area: 2,348
- Total interior livable area: 2,348 sqft
Property
Parking
- Total spaces: 2
- Parking features: Attached, Electricity, Garage, Driveway, Garage Door Opener, Other
- Attached garage spaces: 2
Features
- Levels: Two
- Stories: 2
- Patio & porch: Open, Patio, Porch
- Exterior features: Blacktop Driveway, Fully Fenced, Hot Tub/Spa, Patio
- Has spa: Yes
- Fencing: Full
Lot
- Size: 0.82 Acres
- Dimensions: 217 x 172
- Features: Residential Lot
Details
- Additional structures: Other
- Parcel number: 2654890500100002012000
- Special conditions: Standard
Construction
Type & style
- Home type: SingleFamily
- Architectural style: Contemporary,Colonial
- Property subtype: Single Family Residence
Materials
- Vinyl Siding, Copper Plumbing
- Foundation: Block
- Roof: Asphalt,Shingle
Condition
- Resale
- Year built: 1996
Utilities & green energy
- Electric: Circuit Breakers
- Sewer: Connected
- Water: Connected, Public
- Utilities for property: Cable Available, Sewer Connected, Water Connected
Community & neighborhood
Security
- Security features: Security System Owned
Location
- Region: Webster
- Subdivision: Lakewalk
Other
Other facts
- Listing terms: Cash,Conventional,FHA,VA Loan
Price history
| Date | Event | Price |
|---|---|---|
| 12/4/2024 | Sold | $475,000+0%$202/sqft |
Source: | ||
| 10/24/2024 | Pending sale | $474,900$202/sqft |
Source: | ||
| 10/20/2024 | Price change | $474,900-4.8%$202/sqft |
Source: | ||
| 10/10/2024 | Listed for sale | $499,000+72.1%$213/sqft |
Source: | ||
| 10/24/2018 | Sold | $290,000+3.6%$124/sqft |
Source: | ||
Public tax history
| Year | Property taxes | Tax assessment |
|---|---|---|
| 2024 | -- | $212,000 |
| 2023 | -- | $212,000 |
| 2022 | -- | $212,000 |
Find assessor info on the county website
Neighborhood: 14580
Nearby schools
GreatSchools rating
- 6/10Klem Road North Elementary SchoolGrades: PK-5Distance: 2.5 mi
- 7/10Willink Middle SchoolGrades: 6-8Distance: 3.3 mi
- 8/10Thomas High SchoolGrades: 9-12Distance: 3.5 mi
Schools provided by the listing agent
- District: Webster
Source: NYSAMLSs. This data may not be complete. We recommend contacting the local school district to confirm school assignments for this home.


