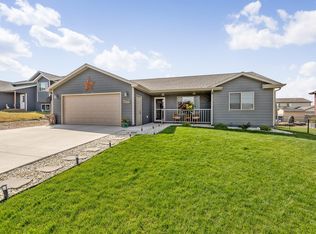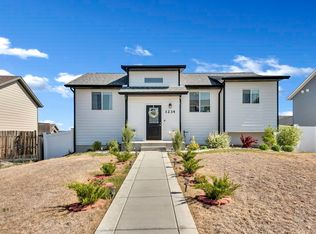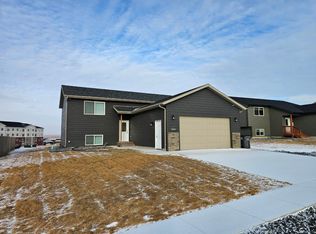Sold for $424,900
$424,900
1231 Kodiak Dr, Box Elder, SD 57719
4beds
2,599sqft
Site Built
Built in 2018
8,276.4 Square Feet Lot
$428,300 Zestimate®
$163/sqft
$2,828 Estimated rent
Home value
$428,300
Estimated sales range
Not available
$2,828/mo
Zestimate® history
Loading...
Owner options
Explore your selling options
What's special
Welcome to your next home in Box Elder, SD! This contemporary 4-bedroom, 3-bathroom masterpiece, constructed in 2018, offers over 2,500 square feet of living space. Situated just minutes from Rapid City, Ellsworth Air Force Base, and Rapid City Regional Airport, this home blends convenience with luxury. Indulge in the gourmet kitchen, complete with stainless steel appliances and granite countertops. The master suite boasts a lavish dual shower equipped with a Bluetooth speaker system. Outside, a spacious private backyard with an in-ground sprinkler system sets the stage for memorable gatherings. Additional features include a two-car garage and contemporary amenities throughout, ensuring every comfort is met. Don’t miss the opportunity to own this modern sanctuary. Schedule your private viewing today and envision the lifestyle awaiting you! Listed by Gage Zieske - Keller Williams Realty Black Hills, Spearfish (605) 219-3935 and Co-Listed by Madison Reeves, Keller Williams Realty Black Hills -Spearfish (605)569-9019
Zillow last checked: 8 hours ago
Listing updated: August 31, 2024 at 03:33am
Listed by:
Gage Zieske,
Keller Williams Realty Black Hills SP,
Madison Shipman,
Keller Williams Realty Black Hills SP
Bought with:
Holly Glatt Pierson
Keller Williams Realty Black Hills SP
Source: Mount Rushmore Area AOR,MLS#: 80414
Facts & features
Interior
Bedrooms & bathrooms
- Bedrooms: 4
- Bathrooms: 3
- Full bathrooms: 3
Primary bedroom
- Level: Upper
- Area: 195
- Dimensions: 13 x 15
Bedroom 2
- Level: Main
- Area: 143
- Dimensions: 11 x 13
Bedroom 3
- Level: Basement
- Area: 156
- Dimensions: 13 x 12
Bedroom 4
- Level: Basement
- Area: 144
- Dimensions: 12 x 12
Dining room
- Level: Main
- Area: 400
- Dimensions: 20 x 20
Kitchen
- Level: Main
- Dimensions: 11 x 12
Living room
- Level: Main
- Area: 288
- Dimensions: 16 x 18
Heating
- Natural Gas, Forced Air
Cooling
- Refrig. C/Air
Appliances
- Included: Dishwasher, Disposal, Refrigerator, Electric Range Oven, Microwave, Washer, Dryer
- Laundry: Laundry Room, In Basement
Features
- Vaulted Ceiling(s), Walk-In Closet(s), Granite Counters
- Flooring: Carpet, Wood
- Windows: Window Coverings
- Basement: Full,Finished
- Number of fireplaces: 1
- Fireplace features: None
Interior area
- Total structure area: 2,599
- Total interior livable area: 2,599 sqft
Property
Parking
- Total spaces: 2
- Parking features: Two Car, Attached, Garage Door Opener
- Attached garage spaces: 2
Features
- Levels: Split Foyer
- Patio & porch: Porch Open, Porch Covered
- Fencing: Wood
Lot
- Size: 8,276 sqft
Details
- Parcel number: 2127456023
Construction
Type & style
- Home type: SingleFamily
- Property subtype: Site Built
Materials
- Frame
- Roof: Composition
Condition
- Year built: 2018
Community & neighborhood
Security
- Security features: Smoke Detector(s), Fire Sprinkler System
Location
- Region: Box Elder
- Subdivision: None
Other
Other facts
- Listing terms: Cash,New Loan
- Road surface type: Paved
Price history
| Date | Event | Price |
|---|---|---|
| 8/30/2024 | Sold | $424,900$163/sqft |
Source: | ||
| 7/9/2024 | Contingent | $424,900$163/sqft |
Source: | ||
| 6/3/2024 | Listed for sale | $424,900-3.4%$163/sqft |
Source: | ||
| 5/19/2024 | Listing removed | -- |
Source: | ||
| 3/23/2024 | Price change | $439,900-2.2%$169/sqft |
Source: | ||
Public tax history
| Year | Property taxes | Tax assessment |
|---|---|---|
| 2025 | $5,475 +3.9% | $403,800 -6.7% |
| 2024 | $5,271 +96% | $432,900 |
| 2023 | $2,689 -39.4% | -- |
Find assessor info on the county website
Neighborhood: 57719
Nearby schools
GreatSchools rating
- 4/10Valley View Elementary - 13Grades: K-5Distance: 1.5 mi
- NAEast Middle School - 30Grades: 6-8Distance: 1.4 mi
- 2/10Central High School - 41Grades: 9-12Distance: 4.6 mi
Get pre-qualified for a loan
At Zillow Home Loans, we can pre-qualify you in as little as 5 minutes with no impact to your credit score.An equal housing lender. NMLS #10287.


