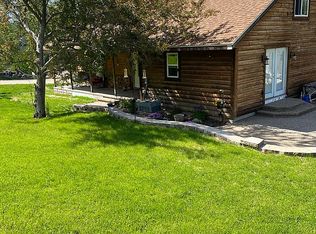Sold for $198,500 on 09/12/25
$198,500
1231 Holmans Rd, Mount Vernon, IA 52314
3beds
905sqft
Single Family Residence
Built in 1970
0.89 Acres Lot
$199,700 Zestimate®
$219/sqft
$1,139 Estimated rent
Home value
$199,700
$188,000 - $212,000
$1,139/mo
Zestimate® history
Loading...
Owner options
Explore your selling options
What's special
A very sweet unique property that has been meticulously maintained! On a dead end road, almost an acre, and so much coolness to this property! House has main floor living room, kitchen, formal dining room with French doors, and a main floor bedroom and bathroom. There is a deck off the formal dining room and also has a very large 3 seasons room! Great views! Upstairs you have an open loft/bedroom and a big second bedroom! The basement is unfinished but could be. Lots of storage inside and out. A property you can customize with bigger shed and garage! The property has a very cool yard with mature trees and flower beds, a bridge that extends to the other side of the property, great big shed and garage, fire pit area, and plenty of parking! Lots of work and love has gone into this property. A property for all, first home, last home, vacation home, its one to see! Call the listing agent for details or private show today!
Zillow last checked: 8 hours ago
Listing updated: September 12, 2025 at 01:49pm
Listed by:
Meridith Hoffman 319-350-5308,
Pinnacle Realty LLC
Bought with:
Jen Steffen
Pinnacle Realty LLC
Source: CRAAR, CDRMLS,MLS#: 2506226 Originating MLS: Cedar Rapids Area Association Of Realtors
Originating MLS: Cedar Rapids Area Association Of Realtors
Facts & features
Interior
Bedrooms & bathrooms
- Bedrooms: 3
- Bathrooms: 1
- Full bathrooms: 1
Other
- Level: First
Heating
- Forced Air, Gas
Cooling
- Central Air
Appliances
- Included: Dryer, Gas Water Heater, Range, Refrigerator, Washer
Features
- Dining Area, Separate/Formal Dining Room, Main Level Primary
- Basement: Full
Interior area
- Total interior livable area: 905 sqft
- Finished area above ground: 905
- Finished area below ground: 0
Property
Parking
- Total spaces: 1
- Parking features: Detached, Garage, Guest, Off Street
- Garage spaces: 1
Features
- Patio & porch: Deck
Lot
- Size: 0.89 Acres
- Dimensions: 36,786
- Features: Wooded
Details
- Additional structures: Shed(s)
- Parcel number: 153617600900000
Construction
Type & style
- Home type: SingleFamily
- Property subtype: Single Family Residence
Materials
- Frame, Vinyl Siding
- Foundation: Block
Condition
- New construction: No
- Year built: 1970
Utilities & green energy
- Sewer: Septic Tank
- Water: Community/Coop, Shared Well, Well
Community & neighborhood
Location
- Region: Mount Vernon
Other
Other facts
- Listing terms: Cash,Conventional
Price history
| Date | Event | Price |
|---|---|---|
| 9/12/2025 | Sold | $198,500$219/sqft |
Source: | ||
| 7/25/2025 | Pending sale | $198,500$219/sqft |
Source: | ||
| 7/16/2025 | Listed for sale | $198,500+2.3%$219/sqft |
Source: | ||
| 7/21/2022 | Listing removed | -- |
Source: | ||
| 5/18/2022 | Pending sale | $194,000$214/sqft |
Source: | ||
Public tax history
| Year | Property taxes | Tax assessment |
|---|---|---|
| 2024 | $2,106 +20.1% | $175,900 |
| 2023 | $1,754 +2.6% | $175,900 +45.7% |
| 2022 | $1,710 +8.6% | $120,700 |
Find assessor info on the county website
Neighborhood: 52314
Nearby schools
GreatSchools rating
- 9/10Mount Vernon Middle SchoolGrades: 5-8Distance: 3.8 mi
- 5/10Mount Vernon High SchoolGrades: 9-12Distance: 3.7 mi
- 7/10Washington Elementary SchoolGrades: PK-4Distance: 3.9 mi
Schools provided by the listing agent
- Elementary: Mt Vernon
- Middle: Mt Vernon
- High: Mt Vernon
Source: CRAAR, CDRMLS. This data may not be complete. We recommend contacting the local school district to confirm school assignments for this home.

Get pre-qualified for a loan
At Zillow Home Loans, we can pre-qualify you in as little as 5 minutes with no impact to your credit score.An equal housing lender. NMLS #10287.
Sell for more on Zillow
Get a free Zillow Showcase℠ listing and you could sell for .
$199,700
2% more+ $3,994
With Zillow Showcase(estimated)
$203,694