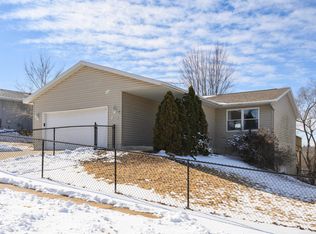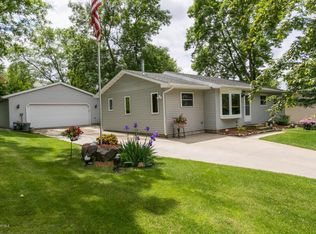Closed
$297,500
1231 Harbor Dr SE, Rochester, MN 55904
4beds
2,156sqft
Single Family Residence
Built in 2003
10,018.8 Square Feet Lot
$318,700 Zestimate®
$138/sqft
$2,235 Estimated rent
Home value
$318,700
$191,000 - $529,000
$2,235/mo
Zestimate® history
Loading...
Owner options
Explore your selling options
What's special
***PROPERTY HAS BEEN PRE-INSEPCTED*** Located just minutes away from local schools, shops, and dining, a beautiful ranch charmer in the popular community of Rose Harbor Estates welcomes you home. In this 4 bed / 2 bath, you’ll enjoy freshly painted walls, a brand new stove and dishwasher, LVP flooring throughout the main level, and updated carpet in the lower level. In the fenced-in backyard, you’ll fall in love with the recently stained multi-level deck that can conveniently be accessed through both the main and lower level living areas, perfect for dog lovers and outdoor enthusiasts alike. Don’t forget to check out the convenient 2 car attached garage that ensures you’ll never have to bring in wet grocery bags ever again. This one won’t last long so schedule your showing today!
Zillow last checked: 8 hours ago
Listing updated: November 09, 2025 at 12:02am
Listed by:
Emily Doherty 507-513-3211,
Coldwell Banker Realty
Bought with:
Christopher Hus
Re/Max Results
Source: NorthstarMLS as distributed by MLS GRID,MLS#: 6604394
Facts & features
Interior
Bedrooms & bathrooms
- Bedrooms: 4
- Bathrooms: 2
- Full bathrooms: 1
- 3/4 bathrooms: 1
Bedroom 1
- Level: Upper
- Area: 108 Square Feet
- Dimensions: 9x12
Bedroom 2
- Level: Upper
- Area: 120 Square Feet
- Dimensions: 12x10
Bedroom 3
- Level: Lower
- Area: 143 Square Feet
- Dimensions: 13x11
Bedroom 4
- Level: Lower
- Area: 120 Square Feet
- Dimensions: 10x12
Bathroom
- Level: Upper
- Area: 50 Square Feet
- Dimensions: 5x10
Deck
- Level: Upper
- Area: 256 Square Feet
- Dimensions: 16x16
Deck
- Level: Lower
- Area: 9856 Square Feet
- Dimensions: 16x616
Dining room
- Level: Upper
- Area: 132 Square Feet
- Dimensions: 11x12
Family room
- Level: Lower
- Area: 608 Square Feet
- Dimensions: 19x32
Kitchen
- Level: Upper
- Area: 108 Square Feet
- Dimensions: 9x12
Living room
- Level: Upper
- Area: 399 Square Feet
- Dimensions: 19x21
Utility room
- Level: Lower
- Area: 156 Square Feet
- Dimensions: 12x13
Heating
- Forced Air
Cooling
- Central Air
Appliances
- Included: Dishwasher, Disposal, Exhaust Fan, Gas Water Heater, Microwave, Range, Refrigerator
Features
- Basement: Full,Concrete,Sump Pump,Walk-Out Access
- Has fireplace: No
Interior area
- Total structure area: 2,156
- Total interior livable area: 2,156 sqft
- Finished area above ground: 1,120
- Finished area below ground: 900
Property
Parking
- Total spaces: 2
- Parking features: Attached, Concrete, Garage Door Opener
- Attached garage spaces: 2
- Has uncovered spaces: Yes
- Details: Garage Dimensions (22x24)
Accessibility
- Accessibility features: None
Features
- Levels: One
- Stories: 1
- Patio & porch: Deck
- Fencing: Chain Link,Full
Lot
- Size: 10,018 sqft
- Dimensions: 74 x 165
- Features: Many Trees
Details
- Foundation area: 1036
- Parcel number: 630822067235
- Zoning description: Residential-Single Family
Construction
Type & style
- Home type: SingleFamily
- Property subtype: Single Family Residence
Materials
- Brick/Stone, Vinyl Siding, Concrete, Frame
- Roof: Asphalt
Condition
- Age of Property: 22
- New construction: No
- Year built: 2003
Utilities & green energy
- Electric: Circuit Breakers, Power Company: Rochester Public Utilities
- Gas: Natural Gas
- Sewer: City Sewer/Connected
- Water: City Water/Connected
Community & neighborhood
Location
- Region: Rochester
- Subdivision: Rose Harbor Estates 4th
HOA & financial
HOA
- Has HOA: No
Other
Other facts
- Road surface type: Paved
Price history
| Date | Event | Price |
|---|---|---|
| 11/8/2024 | Sold | $297,500-4%$138/sqft |
Source: | ||
| 10/22/2024 | Pending sale | $310,000$144/sqft |
Source: | ||
| 9/18/2024 | Listed for sale | $310,000$144/sqft |
Source: | ||
| 9/6/2024 | Listing removed | $310,000$144/sqft |
Source: | ||
| 9/4/2024 | Price change | $310,000-1.6%$144/sqft |
Source: | ||
Public tax history
| Year | Property taxes | Tax assessment |
|---|---|---|
| 2025 | $3,999 +15.7% | $306,800 +8.6% |
| 2024 | $3,455 | $282,400 +3.6% |
| 2023 | -- | $272,700 +11.3% |
Find assessor info on the county website
Neighborhood: 55904
Nearby schools
GreatSchools rating
- 7/10Longfellow Choice Elementary SchoolGrades: PK-5Distance: 1 mi
- 9/10Mayo Senior High SchoolGrades: 8-12Distance: 1.6 mi
- 4/10Willow Creek Middle SchoolGrades: 6-8Distance: 1.9 mi
Schools provided by the listing agent
- Elementary: Longfellow
- Middle: Willow Creek
- High: Mayo
Source: NorthstarMLS as distributed by MLS GRID. This data may not be complete. We recommend contacting the local school district to confirm school assignments for this home.
Get a cash offer in 3 minutes
Find out how much your home could sell for in as little as 3 minutes with a no-obligation cash offer.
Estimated market value$318,700
Get a cash offer in 3 minutes
Find out how much your home could sell for in as little as 3 minutes with a no-obligation cash offer.
Estimated market value
$318,700

