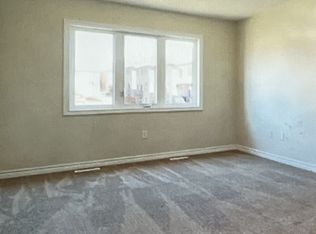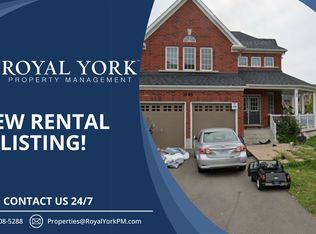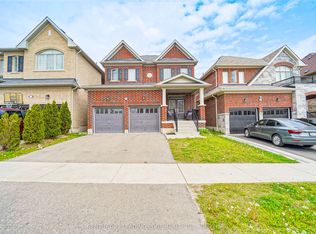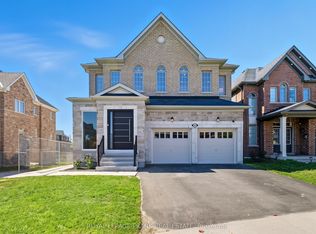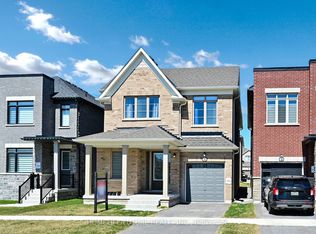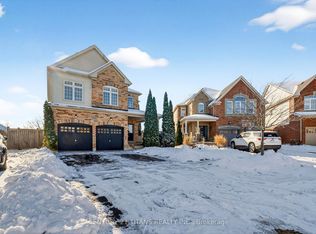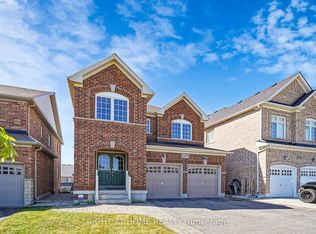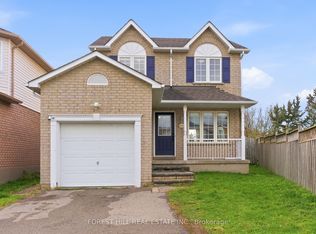Beautiful 4-Bedroom, 3-Bathroom Home in Desirable Taunton NeighbourhoodWelcome to this stunning 4-bedroom, 3-bathroom home located in one of Tauntons most sought-after communities. The spacious master suite features his-and-hers walk-in closets, a private ensuite, and a luxurious soaker tubperfect for relaxing after a long day.Enjoy brand-new stainless steel appliances, including a stove, microwave, dishwasher, washer, and dryer. The second-floor laundry room adds convenience, while pot lights and large windows fill the home with natural light.Freshly painted throughout, the home also features a recently renovated second full bathroom for a modern touch.Situated close to Durham College, Ontario Tech University, Maxwell Heights Secondary School, Walmart, Cineplex, and Winners, with easy access to Highways 407 and 401 and public transit, this home offers the perfect blend of comfort and convenience.
For sale
C$899,999
1231 Graham Clapp Ave, Oshawa, ON L1K 0Y3
4beds
3baths
Single Family Residence
Built in ----
270 Square Feet Lot
$-- Zestimate®
C$--/sqft
C$-- HOA
What's special
Spacious master suiteHis-and-hers walk-in closetsPrivate ensuiteLuxurious soaker tubBrand-new stainless steel appliancesSecond-floor laundry roomPot lights
- 56 days |
- 4 |
- 0 |
Zillow last checked: 8 hours ago
Listing updated: October 15, 2025 at 11:46am
Listed by:
RIGHT AT HOME REALTY INC.
Source: TRREB,MLS®#: E12463707 Originating MLS®#: Toronto Regional Real Estate Board
Originating MLS®#: Toronto Regional Real Estate Board
Facts & features
Interior
Bedrooms & bathrooms
- Bedrooms: 4
- Bathrooms: 3
Bedroom
- Level: Second
- Dimensions: 3.38 x 3.01
Bedroom
- Level: Second
- Dimensions: 3.35 x 2.74
Bedroom
- Level: Second
- Dimensions: 4.75 x 4.57
Bedroom
- Level: Second
- Dimensions: 3.65 x 2.77
Dining room
- Level: Main
- Dimensions: 5.85 x 3.04
Family room
- Level: Main
- Dimensions: 4.51 x 3.59
Living room
- Level: Main
- Dimensions: 5.85 x 3.04
Heating
- Forced Air, Gas
Cooling
- Central Air
Appliances
- Included: Water Heater
Features
- Central Vacuum
- Basement: Full,Unfinished
- Has fireplace: Yes
Interior area
- Living area range: 2000-2500 null
Video & virtual tour
Property
Parking
- Total spaces: 3
- Parking features: Private
- Has garage: Yes
Features
- Stories: 2
- Pool features: None
Lot
- Size: 270 Square Feet
Details
- Parcel number: 162722972
- Other equipment: Ventilation System
Construction
Type & style
- Home type: SingleFamily
- Property subtype: Single Family Residence
Materials
- Brick
- Foundation: Concrete
- Roof: Asphalt Shingle
Utilities & green energy
- Sewer: Sewer
Community & HOA
Location
- Region: Oshawa
Financial & listing details
- Annual tax amount: C$7,180
- Date on market: 10/15/2025
RIGHT AT HOME REALTY INC.
By pressing Contact Agent, you agree that the real estate professional identified above may call/text you about your search, which may involve use of automated means and pre-recorded/artificial voices. You don't need to consent as a condition of buying any property, goods, or services. Message/data rates may apply. You also agree to our Terms of Use. Zillow does not endorse any real estate professionals. We may share information about your recent and future site activity with your agent to help them understand what you're looking for in a home.
Price history
Price history
Price history is unavailable.
Public tax history
Public tax history
Tax history is unavailable.Climate risks
Neighborhood: Taunton
Nearby schools
GreatSchools rating
No schools nearby
We couldn't find any schools near this home.
- Loading
