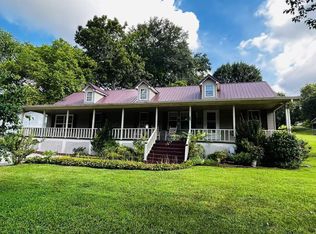Sold for $180,000
$180,000
1231 Gadd Rd, Hixson, TN 37343
2beds
950sqft
Single Family Residence
Built in 1945
0.5 Acres Lot
$181,100 Zestimate®
$189/sqft
$1,408 Estimated rent
Home value
$181,100
$170,000 - $192,000
$1,408/mo
Zestimate® history
Loading...
Owner options
Explore your selling options
What's special
Welcome to 1231 Gadd Rd, a beautifully remodeled 955 sq ft, 2-bedroom, 1.5-bath home in the heart of Hixson, TN. This move-in-ready gem boasts a new roof, new siding, new electrical system, new plumbing, new flooring, a brand-new kitchen, and fully renovated bathrooms, offering modern comfort and style with zero maintenance worries.
Nestled on a spacious half-acre lot with mature shade trees, this property provides ample room for outdoor activities, gardening, or relaxation. A large shed adds excellent storage or workshop potential. Perfectly located just 1 mile from shopping and restaurants and only 15 minutes from vibrant downtown Chattanooga, this home combines suburban charm with urban convenience. Whether you're a first-time homebuyer or an investor looking for a turnkey property, this home is an ideal fit.
Key Features:
Fully remodeled interior with modern, high-quality finishes
New roof, siding, electrical, plumbing, and HVAC
Updated kitchen with new appliances and cabinetry
Gleaming new floors throughout
Renovated 1.5 bathrooms with contemporary fixtures
Generous half-acre lot with shade trees
Large shed for storage or hobbies
Prime location near shopping, dining, and downtown Chattanooga
Don't miss your chance to own this turnkey Hixson treasure! Perfect for those seeking a modern, affordable home, this property is ready for you to move in and enjoy. Schedule a showing today to experience its charm firsthand.
Zillow last checked: 8 hours ago
Listing updated: January 15, 2026 at 11:05am
Listed by:
Brandon W Panganiban 423-771-1277,
Zach Taylor - Chattanooga
Bought with:
Gregory Depasquale, 357488
Keller Williams Realty
Source: Greater Chattanooga Realtors,MLS#: 1513904
Facts & features
Interior
Bedrooms & bathrooms
- Bedrooms: 2
- Bathrooms: 2
- Full bathrooms: 1
- 1/2 bathrooms: 1
Primary bedroom
- Level: First
- Area: 129690
- Dimensions: 99 x 1,310
Bedroom
- Level: First
- Area: 102120
- Dimensions: 1,110 x 92
Primary bathroom
- Level: First
- Area: 31647
- Dimensions: 77 x 411
Bathroom
- Level: First
- Area: 15810
- Dimensions: 51 x 310
Kitchen
- Level: First
- Area: 10815
- Dimensions: 105 x 103
Laundry
- Level: First
- Area: 3055
- Dimensions: 5 x 611
Living room
- Description: Includes open dining area
- Level: First
- Area: 35168
- Dimensions: 314 x 112
Heating
- Heat Pump
Cooling
- Central Air
Appliances
- Included: Dishwasher, Electric Oven, Electric Range, Free-Standing Electric Oven, Microwave, Self Cleaning Oven, Water Heater
- Laundry: Electric Dryer Hookup, Laundry Room, Main Level, Washer Hookup
Features
- Ceiling Fan(s), Crown Molding, Open Floorplan, Tub/shower Combo
- Flooring: Luxury Vinyl
- Windows: Vinyl Frames
- Has basement: No
- Has fireplace: Yes
- Fireplace features: Gas Log
Interior area
- Total structure area: 950
- Total interior livable area: 950 sqft
- Finished area above ground: 955
Property
Parking
- Parking features: Asphalt, Gravel, Off Street
Features
- Levels: One
- Patio & porch: Porch - Covered
- Exterior features: Storage
Lot
- Size: 0.50 Acres
- Dimensions: 93 x 226
- Features: Front Yard, Gentle Sloping, Rectangular Lot, Sloped Up
Details
- Additional structures: Shed(s)
- Parcel number: 100i G 005
- Special conditions: Agent Owned
Construction
Type & style
- Home type: SingleFamily
- Architectural style: Ranch
- Property subtype: Single Family Residence
Materials
- Vinyl Siding
- Foundation: Block, Concrete Perimeter
- Roof: Asphalt
Condition
- Updated/Remodeled
- New construction: No
- Year built: 1945
Utilities & green energy
- Sewer: Public Sewer
- Water: Public
- Utilities for property: Cable Available, Electricity Connected, Natural Gas Connected, Phone Available, Sewer Connected, Water Connected
Community & neighborhood
Security
- Security features: Security Lights
Location
- Region: Hixson
- Subdivision: None
Other
Other facts
- Listing terms: Cash,Conventional
- Road surface type: Asphalt
Price history
| Date | Event | Price |
|---|---|---|
| 8/29/2025 | Sold | $180,000-4.3%$189/sqft |
Source: Greater Chattanooga Realtors #1513904 Report a problem | ||
| 8/4/2025 | Contingent | $188,000$198/sqft |
Source: Greater Chattanooga Realtors #1513904 Report a problem | ||
| 7/27/2025 | Price change | $188,000-9.6%$198/sqft |
Source: Greater Chattanooga Realtors #1513904 Report a problem | ||
| 7/1/2025 | Price change | $208,000-8.8%$219/sqft |
Source: Greater Chattanooga Realtors #1513904 Report a problem | ||
| 6/10/2025 | Price change | $228,000-8.4%$240/sqft |
Source: Greater Chattanooga Realtors #1513904 Report a problem | ||
Public tax history
| Year | Property taxes | Tax assessment |
|---|---|---|
| 2024 | $558 | $24,950 |
| 2023 | $558 | $24,950 |
| 2022 | $558 | $24,950 |
Find assessor info on the county website
Neighborhood: 37343
Nearby schools
GreatSchools rating
- 4/10Hixson Elementary SchoolGrades: PK-5Distance: 0.5 mi
- 4/10Hixson Middle SchoolGrades: 6-8Distance: 1.4 mi
- 7/10Hixson High SchoolGrades: 9-12Distance: 1.5 mi
Schools provided by the listing agent
- Elementary: Hixson Elementary
- Middle: Hixson Middle
- High: Hixson High
Source: Greater Chattanooga Realtors. This data may not be complete. We recommend contacting the local school district to confirm school assignments for this home.
Get a cash offer in 3 minutes
Find out how much your home could sell for in as little as 3 minutes with a no-obligation cash offer.
Estimated market value$181,100
Get a cash offer in 3 minutes
Find out how much your home could sell for in as little as 3 minutes with a no-obligation cash offer.
Estimated market value
$181,100
