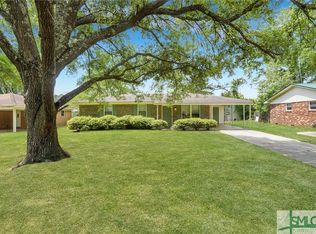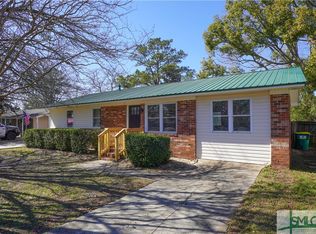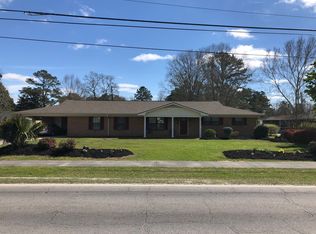Sold for $291,000
$291,000
1231 Estates Way, Pooler, GA 31322
3beds
1,451sqft
Single Family Residence
Built in 1971
0.3 Acres Lot
$290,800 Zestimate®
$201/sqft
$2,092 Estimated rent
Home value
$290,800
$273,000 - $308,000
$2,092/mo
Zestimate® history
Loading...
Owner options
Explore your selling options
What's special
Welcome to this stunning all brick 3-bedroom, 2-bathroom home located on a quiet street. This property boasts an open floor plan that allows for seamless transitions between spaces, perfect for those who love to entertain. The home features new luxury vinyl plank flooring throughout and updated bathrooms. The updated kitchen offers stainless steel appliances, an eat in breakfast area and pantry. One of the standout features of this home is the bonus room, which can be used as a home office, gym, additional bedroom or playroom. The large carport provides ample space for parking and storage. The home is completed with updated windows allowing plenty of natural light to flood into the home providing a light and airy ambiance. This home is a perfect blend of style and comfort. Don't miss out on this gem!
Zillow last checked: 8 hours ago
Listing updated: October 20, 2025 at 01:51pm
Listed by:
Justin E. Vinton 912-631-7575,
Frank Moore & Company, LLC
Bought with:
Delores Y. Wilson, 329178
Rawls Realty
Source: Hive MLS,MLS#: SA333865 Originating MLS: Savannah Multi-List Corporation
Originating MLS: Savannah Multi-List Corporation
Facts & features
Interior
Bedrooms & bathrooms
- Bedrooms: 3
- Bathrooms: 2
- Full bathrooms: 2
Heating
- Central, Electric
Cooling
- Central Air, Electric
Appliances
- Included: Dishwasher, Electric Water Heater, Oven, Range, Refrigerator
- Laundry: Laundry Room, Washer Hookup, Dryer Hookup
Features
- Breakfast Area, Ceiling Fan(s), Main Level Primary, Primary Suite, Separate Shower
- Number of fireplaces: 1
- Fireplace features: Family Room, Wood Burning Stove
Interior area
- Total interior livable area: 1,451 sqft
Property
Parking
- Total spaces: 2
- Parking features: Attached
- Carport spaces: 2
Features
- Levels: One
- Stories: 1
Lot
- Size: 0.30 Acres
Details
- Parcel number: 51011A05012
- Zoning: R1A
- Special conditions: Standard
Construction
Type & style
- Home type: SingleFamily
- Architectural style: Ranch
- Property subtype: Single Family Residence
Materials
- Brick
- Foundation: Concrete Perimeter, Slab
Condition
- Year built: 1971
Utilities & green energy
- Sewer: Public Sewer
- Water: Public
Community & neighborhood
Location
- Region: Pooler
Other
Other facts
- Listing agreement: Exclusive Right To Sell
- Listing terms: Cash,Conventional,1031 Exchange,FHA,VA Loan
Price history
| Date | Event | Price |
|---|---|---|
| 10/20/2025 | Sold | $291,000+2.6%$201/sqft |
Source: | ||
| 10/20/2025 | Contingent | $283,500$195/sqft |
Source: | ||
| 9/3/2025 | Price change | $283,500-2.2%$195/sqft |
Source: | ||
| 8/7/2025 | Price change | $289,900-1.7%$200/sqft |
Source: | ||
| 7/4/2025 | Listed for sale | $295,000+59.5%$203/sqft |
Source: | ||
Public tax history
| Year | Property taxes | Tax assessment |
|---|---|---|
| 2025 | $3,238 -1% | $101,040 -1.8% |
| 2024 | $3,271 +1.5% | $102,920 +1.9% |
| 2023 | $3,224 +99.2% | $100,960 +102.2% |
Find assessor info on the county website
Neighborhood: 31322
Nearby schools
GreatSchools rating
- 5/10Pooler Elementary SchoolGrades: PK-5Distance: 1.2 mi
- 4/10West Chatham Middle SchoolGrades: 6-8Distance: 0.8 mi
- 5/10New Hampstead High SchoolGrades: 9-12Distance: 4.5 mi
Get pre-qualified for a loan
At Zillow Home Loans, we can pre-qualify you in as little as 5 minutes with no impact to your credit score.An equal housing lender. NMLS #10287.
Sell with ease on Zillow
Get a Zillow Showcase℠ listing at no additional cost and you could sell for —faster.
$290,800
2% more+$5,816
With Zillow Showcase(estimated)$296,616


