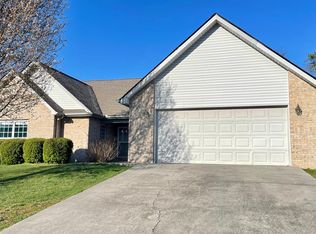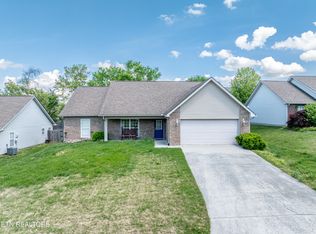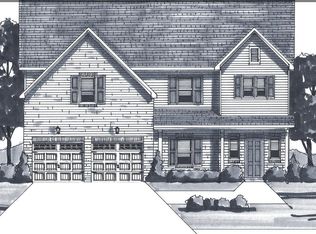One level living with 2000+ sq. ft in the City of Maryville! Three bedroom home with an extra room that could be an office or formal dining room. The kitchen was remodeled last year and has beautiful new cabinets with soft close drawers, white granite counters, farmhouse sink, and new appliances including a double oven and Bosch dishwasher. This split bedroom plan offers a huge owners' suite with trey ceiling, jetted tub, separate shower, & walk-in closet. The family room has a pretty vented gas log fireplace with custom mantle that is 140 years old! The flooring is Laminate and tile with no carpeting! Enjoy a backyard with privacy fencing and storage shed. Sellers have made many improvements & are in the process of having a new roof added as well. Great house, great location!
This property is off market, which means it's not currently listed for sale or rent on Zillow. This may be different from what's available on other websites or public sources.



