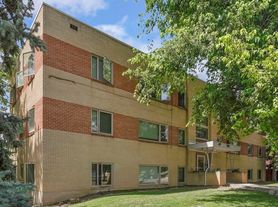Spacious 3BR/4BA townhome (2,546 sq ft) in North Boulder with cathedral ceilings, hardwood floors, and gourmet kitchen. Private decks + 2-car garage + in-unit laundry. Community amenities: art room, library, workshop, meditation room & more. Steps from North Boulder Park, Mt. Sanitas, and Ideal Market. Available now min 680 credit, no smoking, renters insurance required.
No Marijuana Use: This property is strictly non-smoking, including marijuana use.
Move-in Costs: First month's rent + cash security deposit and second security deposit alternative insurance for $200 fully refundable at end of lease (will send company name & payment portal.
Credit Requirement: Minimum credit score of 680 required.
Renters Insurance is Required.
WiFi is included!
Lease will go through until end of May 2026.
Townhouse for rent
Accepts Zillow applications
$5,900/mo
1231 Cedar Ave, Boulder, CO 80304
3beds
2,546sqft
Price may not include required fees and charges.
Townhouse
Available now
Cats, dogs OK
Central air
In unit laundry
Attached garage parking
Forced air
What's special
Private decksIn-unit laundryGourmet kitchenCathedral ceilingsHardwood floors
- 44 days |
- -- |
- -- |
Travel times
Facts & features
Interior
Bedrooms & bathrooms
- Bedrooms: 3
- Bathrooms: 4
- Full bathrooms: 4
Heating
- Forced Air
Cooling
- Central Air
Appliances
- Included: Dishwasher, Dryer, Freezer, Microwave, Oven, Refrigerator, Washer
- Laundry: In Unit
Features
- Flooring: Hardwood
- Furnished: Yes
Interior area
- Total interior livable area: 2,546 sqft
Property
Parking
- Parking features: Attached
- Has attached garage: Yes
- Details: Contact manager
Features
- Exterior features: Heating system: Forced Air
Details
- Parcel number: 146330282002
Construction
Type & style
- Home type: Townhouse
- Property subtype: Townhouse
Building
Management
- Pets allowed: Yes
Community & HOA
Location
- Region: Boulder
Financial & listing details
- Lease term: 6 Month
Price history
| Date | Event | Price |
|---|---|---|
| 8/25/2025 | Price change | $5,900-6.3%$2/sqft |
Source: Zillow Rentals | ||
| 8/8/2025 | Listed for rent | $6,300+6.8%$2/sqft |
Source: Zillow Rentals | ||
| 8/6/2025 | Sold | $1,350,000-3.6%$530/sqft |
Source: | ||
| 7/23/2025 | Pending sale | $1,399,999$550/sqft |
Source: | ||
| 7/8/2025 | Price change | $1,399,999-6.7%$550/sqft |
Source: | ||

