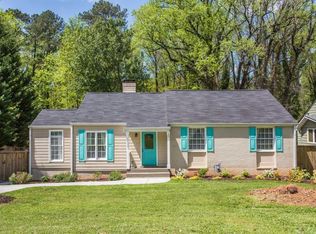Believe us when we say 'This Is What You've Been Waiting For'! Original Hardwood Floors, Brick Fireplace, Built in Cabinetry, Screened in Porch and a Massive Yard for Entertaining. Minutes from Decatur Square and Shopping in Avondale make this Gem ready for Intown Living. Also, Midway Woods has 1st Tier Admission to The Museum School just around the corner. Schedule your showing today!
This property is off market, which means it's not currently listed for sale or rent on Zillow. This may be different from what's available on other websites or public sources.
