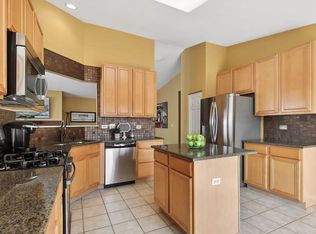Beautiful end unit custom built luxury townhome nestled in the award winning (125/103) Stevenson & Lincolnshire school districts offers an open and spacious floor plan boasting beautiful hardwood floors throughout first and second floor. The main level features a large living /great room with a floor to ceiling fireplace and sliding doors to private patio perfect for relaxing evenings. Living room seamlessly opens up to the spacious dinning area offering a second set of sliding doors to patio. Large gourmet eat in kitchen with 42"cabinets, SS appliances, granite countertop, travertine backsplash, breakfast bar with pendant and recessed lighting. First floor also features a conveniently located powder room. Beautiful staircase with iron spindles leads up to Master BR w/tray ceiling and ceiling fan. Two large his/hers walk-in closets & beautiful luxury master bath w/ jacuzzi tub, sep shower, dual vanities and custom cabinets. Two additional bedrooms w/ ceiling fans and a full bath complete second floor. Finished basement with LVT floors offers a 4th BR/office, rec area and a fULL bath for added convenience. HEATED attached garage complete this amazing unit! WELCOME HOME!
Townhouse for rent
$4,400/mo
1231 Caroline Ct, Vernon Hills, IL 60061
4beds
2,248sqft
Price may not include required fees and charges.
Townhouse
Available Tue Jul 1 2025
-- Pets
Central air
Gas dryer hookup laundry
2 Attached garage spaces parking
Natural gas, forced air, fireplace
What's special
Floor to ceiling fireplaceFinished basementLuxury master bathPrivate patioGourmet eat in kitchenTravertine backsplashBreakfast bar
- 19 days
- on Zillow |
- -- |
- -- |
Travel times
Start saving for your dream home
Consider a first time home buyer savings account designed to grow your down payment with up to a 6% match & 4.15% APY.
Facts & features
Interior
Bedrooms & bathrooms
- Bedrooms: 4
- Bathrooms: 4
- Full bathrooms: 3
- 1/2 bathrooms: 1
Rooms
- Room types: Recreation Room
Heating
- Natural Gas, Forced Air, Fireplace
Cooling
- Central Air
Appliances
- Included: Dishwasher, Disposal, Dryer, Microwave, Range, Refrigerator, Washer
- Laundry: Gas Dryer Hookup, In Unit, Laundry Closet, Upper Level
Features
- Flooring: Hardwood
- Has basement: Yes
- Has fireplace: Yes
Interior area
- Total interior livable area: 2,248 sqft
Property
Parking
- Total spaces: 2
- Parking features: Attached, Garage, Covered
- Has attached garage: Yes
- Details: Contact manager
Features
- Exterior features: Attached, Carbon Monoxide Detector(s), Common Grounds, Concrete, Exterior Maintenance included in rent, Fire Sprinkler System, Forest Preserve Adjacent, Garage, Garage Door Opener, Garage Owned, Gardener included in rent, Gas Dryer Hookup, Gas Log, Gas Starter, Heated Garage, Heating system: Forced Air, Heating: Gas, Humidifier, Landscaped, Laundry Closet, Living Room, Lot Features: Common Grounds, Forest Preserve Adjacent, Nature Preserve Adjacent, Landscaped, Nature Preserve Adjacent, No Disability Access, On Site, Park, Patio, Roof Type: Asphalt, Snow Removal included in rent, Stainless Steel Appliance(s), Upper Level
Details
- Parcel number: 1515302094
Construction
Type & style
- Home type: Townhouse
- Property subtype: Townhouse
Materials
- Roof: Asphalt
Condition
- Year built: 2010
Community & HOA
Location
- Region: Vernon Hills
Financial & listing details
- Lease term: 12 Months
Price history
| Date | Event | Price |
|---|---|---|
| 6/8/2025 | Price change | $4,400-4.3%$2/sqft |
Source: MRED as distributed by MLS GRID #12383375 | ||
| 6/5/2025 | Listed for rent | $4,600$2/sqft |
Source: MRED as distributed by MLS GRID #12383375 | ||
| 7/24/2020 | Sold | $439,000$195/sqft |
Source: | ||
| 7/1/2020 | Pending sale | $439,000$195/sqft |
Source: @properties #10763652 | ||
| 6/29/2020 | Price change | $439,000-2.4%$195/sqft |
Source: @properties #10763652 | ||
![[object Object]](https://photos.zillowstatic.com/fp/6d51f327ba962bd54268430f7bd30f5b-p_i.jpg)
