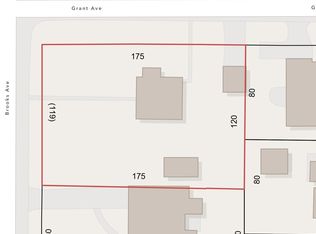Sold for $2,250,000
$2,250,000
1231 Canterbury Rd, Raleigh, NC 27608
5beds
4,706sqft
Single Family Residence, Residential
Built in 2017
0.32 Acres Lot
$2,299,000 Zestimate®
$478/sqft
$7,249 Estimated rent
Home value
$2,299,000
$2.16M - $2.46M
$7,249/mo
Zestimate® history
Loading...
Owner options
Explore your selling options
What's special
Experience luxury living at its finest in this stunning home nestled on one of Raleigh’s most iconic and beautiful streets. With a perfect blend of classic charm and modern elegance, this property offers a lifestyle of comfort, convenience and sophistication. Complete w/ a total of 5 bedrooms/5.5 baths, this spacious home boasts generously sized bedrooms, each with its own well-appointed bath and walk-in closet. The chef-inspired kitchen touts top-of-the-line stainless appliances, brick-style backsplash, a large center island w/bar seating and a cozy banquette. Whether you're hosting a lavish dinner party or preparing a casual meal, this kitchen is a culinary haven. The main floor owner’s suite is a true retreat, featuring a spa-like ensuite bathroom, a soaking tub and separate shower and an immense walk-in closet. The meticulously landscaped backyard invites outdoor living with a spacious covered patio w/fireplace and plenty of space for outdoor dining and recreation. An additional 750+ square feet of unfinished attic space on the second level makes easy-access storage or could be finished for additional footage.
Zillow last checked: 8 hours ago
Listing updated: October 27, 2025 at 11:34pm
Listed by:
Mollie Owen 919-602-2713,
Hodge & Kittrell Sotheby's Int,
Jenny Sloan 336-404-1006,
Hodge & Kittrell Sotheby's Int
Bought with:
Miller Minton, 324076
Hodge & Kittrell Sotheby's Int
Source: Doorify MLS,MLS#: 2530698
Facts & features
Interior
Bedrooms & bathrooms
- Bedrooms: 5
- Bathrooms: 6
- Full bathrooms: 5
- 1/2 bathrooms: 1
Heating
- Electric, Forced Air, Natural Gas, Zoned
Cooling
- Central Air, Zoned
Appliances
- Included: Dishwasher, Double Oven, Gas Range, Gas Water Heater, Microwave, Range Hood, Refrigerator, Tankless Water Heater, Oven
- Laundry: Laundry Room, Main Level, Multiple Locations, Upper Level
Features
- Bathtub/Shower Combination, Bookcases, Pantry, Ceiling Fan(s), Coffered Ceiling(s), Double Vanity, Eat-in Kitchen, Entrance Foyer, Granite Counters, High Ceilings, Smooth Ceilings, Soaking Tub, Storage, Tray Ceiling(s), Walk-In Closet(s), Walk-In Shower, Water Closet, Wired for Sound
- Flooring: Brick, Hardwood, Tile
- Windows: Blinds
- Number of fireplaces: 2
- Fireplace features: Family Room, Gas Log, Masonry, Outside, Wood Burning
Interior area
- Total structure area: 4,706
- Total interior livable area: 4,706 sqft
- Finished area above ground: 4,706
- Finished area below ground: 0
Property
Parking
- Total spaces: 2
- Parking features: Attached, Garage
- Attached garage spaces: 2
Features
- Levels: Two
- Stories: 2
- Patio & porch: Covered, Porch
- Exterior features: Fenced Yard, Lighting, Rain Gutters
- Has view: Yes
Lot
- Size: 0.32 Acres
- Dimensions: 80 x 170 x 80 x 170
- Features: Corner Lot, Landscaped
Details
- Parcel number: 0794778167
Construction
Type & style
- Home type: SingleFamily
- Architectural style: Traditional
- Property subtype: Single Family Residence, Residential
Materials
- Brick, Fiber Cement
- Foundation: Block
Condition
- New construction: No
- Year built: 2017
Details
- Builder name: L&L of Raleigh Inc.
Utilities & green energy
- Sewer: Public Sewer
- Water: Public
Community & neighborhood
Location
- Region: Raleigh
- Subdivision: Sunset Hills
HOA & financial
HOA
- Has HOA: No
Price history
| Date | Event | Price |
|---|---|---|
| 10/16/2023 | Sold | $2,250,000+12.8%$478/sqft |
Source: | ||
| 9/23/2023 | Pending sale | $1,995,000+64.9%$424/sqft |
Source: | ||
| 9/28/2017 | Sold | $1,210,000-3.2%$257/sqft |
Source: | ||
| 9/19/2017 | Listed for sale | $1,250,000$266/sqft |
Source: Hodge & Kittrell Sotheby's International Realty #2113236 Report a problem | ||
| 8/28/2017 | Pending sale | $1,250,000$266/sqft |
Source: Hodge & Kittrell Sotheby's International Realty #2113236 Report a problem | ||
Public tax history
| Year | Property taxes | Tax assessment |
|---|---|---|
| 2025 | $18,688 +0.4% | $2,140,629 |
| 2024 | $18,611 +37.3% | $2,140,629 +72.4% |
| 2023 | $13,555 +7.6% | $1,241,708 |
Find assessor info on the county website
Neighborhood: Wade
Nearby schools
GreatSchools rating
- 7/10Lacy ElementaryGrades: PK-5Distance: 1 mi
- 6/10Martin MiddleGrades: 6-8Distance: 1.1 mi
- 7/10Needham Broughton HighGrades: 9-12Distance: 1.3 mi
Schools provided by the listing agent
- Elementary: Wake - Lacy
- Middle: Wake - Martin
- High: Wake - Broughton
Source: Doorify MLS. This data may not be complete. We recommend contacting the local school district to confirm school assignments for this home.
Get a cash offer in 3 minutes
Find out how much your home could sell for in as little as 3 minutes with a no-obligation cash offer.
Estimated market value$2,299,000
Get a cash offer in 3 minutes
Find out how much your home could sell for in as little as 3 minutes with a no-obligation cash offer.
Estimated market value
$2,299,000
