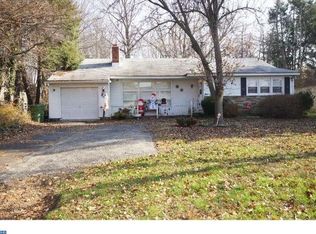Sold for $456,000
$456,000
1231 Caldwell Rd, Cherry Hill, NJ 08034
4beds
2,028sqft
Single Family Residence
Built in 1955
0.56 Acres Lot
$566,200 Zestimate®
$225/sqft
$3,791 Estimated rent
Home value
$566,200
$510,000 - $628,000
$3,791/mo
Zestimate® history
Loading...
Owner options
Explore your selling options
What's special
Nestled in the heart of Cherry Hill, this charming Rancher offers a serene retreat just steps away from the vibrant town of Haddonfield. Step inside to discover stunning large format tile floors adorning the kitchen and newly renovated bathrooms on the first floor. With 4 bedrooms and 2 and a half bathrooms, this home is thoughtfully designed for modern living and is move-in ready. Outside, unwind in the expansive over half-acre backyard, complete with a patio and inviting fire pit, perfect for relaxing or entertaining guests. Fireplace is prepped for a gas insert if desired.
Zillow last checked: 8 hours ago
Listing updated: September 23, 2024 at 02:26pm
Listed by:
Jon Orens 267-767-5158,
Orens Brothers Real Estate Inc
Bought with:
Arnold Adriatico, 567487
Tesla Realty Group LLC
Source: Bright MLS,MLS#: NJCD2065384
Facts & features
Interior
Bedrooms & bathrooms
- Bedrooms: 4
- Bathrooms: 3
- Full bathrooms: 2
- 1/2 bathrooms: 1
- Main level bathrooms: 2
- Main level bedrooms: 4
Basement
- Area: 0
Heating
- Forced Air, Natural Gas
Cooling
- Central Air, Natural Gas
Appliances
- Included: Dishwasher, Disposal, Dryer, Ice Maker, Microwave, Washer, Oven/Range - Gas, Extra Refrigerator/Freezer, Refrigerator, Water Heater, Gas Water Heater
- Laundry: Has Laundry, Main Level, Dryer In Unit, Washer In Unit
Features
- Floor Plan - Traditional, Kitchen - Table Space, Pantry, Recessed Lighting, Bathroom - Stall Shower, Upgraded Countertops
- Flooring: Vinyl, Tile/Brick, Wood
- Windows: Screens, Replacement, Window Treatments
- Basement: Full
- Number of fireplaces: 1
- Fireplace features: Other
Interior area
- Total structure area: 2,028
- Total interior livable area: 2,028 sqft
- Finished area above ground: 2,028
- Finished area below ground: 0
Property
Parking
- Total spaces: 4
- Parking features: Asphalt, Driveway
- Uncovered spaces: 4
Accessibility
- Accessibility features: None
Features
- Levels: One
- Stories: 1
- Patio & porch: Patio, Porch
- Exterior features: Extensive Hardscape, Flood Lights
- Pool features: None
Lot
- Size: 0.56 Acres
- Dimensions: 88.00 x 0.00
- Features: Front Yard, Rear Yard, SideYard(s)
Details
- Additional structures: Above Grade, Below Grade
- Parcel number: 0900404 4300005
- Zoning: RESID
- Special conditions: Standard
Construction
Type & style
- Home type: SingleFamily
- Architectural style: Ranch/Rambler
- Property subtype: Single Family Residence
Materials
- Stone, Vinyl Siding
- Foundation: Block
- Roof: Pitched,Shingle
Condition
- Excellent
- New construction: No
- Year built: 1955
- Major remodel year: 2020
Utilities & green energy
- Sewer: Public Sewer
- Water: Public
Community & neighborhood
Security
- Security features: Motion Detectors, Smoke Detector(s)
Location
- Region: Cherry Hill
- Subdivision: Barclay
- Municipality: CHERRY HILL TWP
Other
Other facts
- Listing agreement: Exclusive Right To Sell
- Listing terms: Cash,Conventional,VA Loan
- Ownership: Fee Simple
Price history
| Date | Event | Price |
|---|---|---|
| 8/22/2024 | Sold | $456,000-4%$225/sqft |
Source: | ||
| 8/12/2024 | Pending sale | $475,000$234/sqft |
Source: | ||
| 7/11/2024 | Listed for sale | $475,000$234/sqft |
Source: | ||
| 6/26/2024 | Contingent | $475,000$234/sqft |
Source: | ||
| 6/10/2024 | Price change | $475,000-5%$234/sqft |
Source: | ||
Public tax history
| Year | Property taxes | Tax assessment |
|---|---|---|
| 2025 | $8,631 +5.2% | $198,500 |
| 2024 | $8,204 -1.6% | $198,500 |
| 2023 | $8,341 +2.8% | $198,500 |
Find assessor info on the county website
Neighborhood: Erlton-Ellisburg
Nearby schools
GreatSchools rating
- 7/10James Johnson Elementary SchoolGrades: K-5Distance: 1 mi
- 6/10Rosa International Middle SchoolGrades: 6-8Distance: 1.4 mi
- 5/10Cherry Hill High-West High SchoolGrades: 9-12Distance: 1.9 mi
Schools provided by the listing agent
- High: Cherry Hill High - East
- District: Cherry Hill Township Public Schools
Source: Bright MLS. This data may not be complete. We recommend contacting the local school district to confirm school assignments for this home.
Get a cash offer in 3 minutes
Find out how much your home could sell for in as little as 3 minutes with a no-obligation cash offer.
Estimated market value$566,200
Get a cash offer in 3 minutes
Find out how much your home could sell for in as little as 3 minutes with a no-obligation cash offer.
Estimated market value
$566,200
