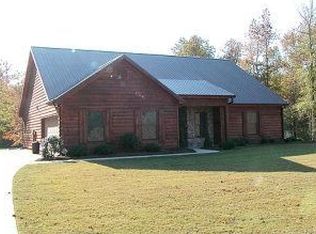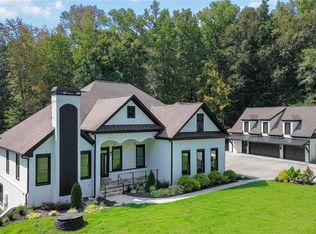This beautiful house is owned & lived in by a long time local builder. This 3,672 sq ft two story cedar home sits on 4.49 acres which includes approx 1/3rd of the pond. The home is on septic and has two wells. The 700 ft drilled well services the main house. There is a 24 x 70 ft 2 car detached garage with large man cave setup. The home itself is private and is located 300 yards or more towards the back of the property. The house was renovated 10 to 12 years ago by the builder when he added a 2nd story. Home has a large master suite that opens out to an enclosed and covered deck. The in-law suite with huge walk in closet is on the main level. Other features include: 2 electrical breaker boxes, one on main and one on 2nd level; 2 separate HVAC systems; fenced in back yard; an enclosed porch in the back of the house and a utility shed for lawn and BBQ equipment. Closing attorney will be Rhett Burrus in Bogart, Ga
This property is off market, which means it's not currently listed for sale or rent on Zillow. This may be different from what's available on other websites or public sources.

