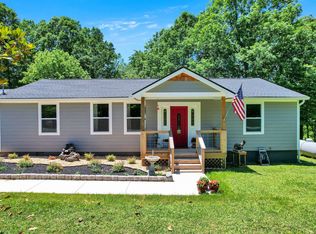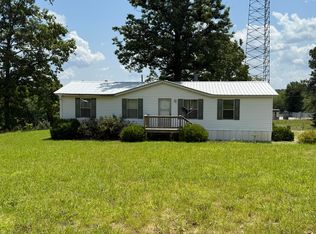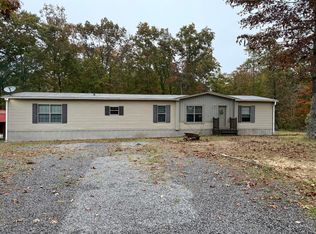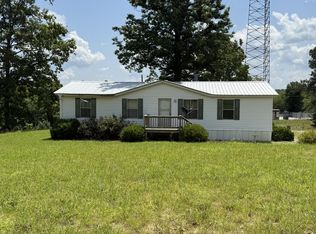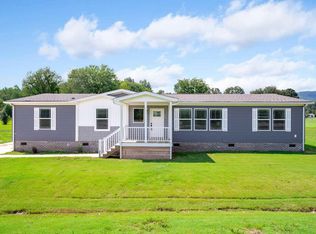MOTIVATED SELLERS!!!
Come take a step into tranquility at 1231 Black Mtn Rd.
This home is in pristine condition, being that it has only been on the lot since September of 2024. It includes everything you could want with 2 bedrooms, an office space of which could be turned into a bedroom if desired, 2 bathrooms, pantry, laundry room, dining room, kitchen, back deck, and covered front porch.
Want a move in ready home? This is the one for you as all furniture will convey with the property! That's right, you can move right on in!
This lot is fresh canvas for you to make your own!
Peace and serenity await you here! Spend your evenings out of the front porch watching the deer walk by.
Come have a look today, you don't want to miss out on this one!
For sale
Price cut: $6.4K (1/13)
$259,500
1231 Black Mountain Rd, Dunlap, TN 37327
2beds
1,560sqft
Est.:
Manufactured Home
Built in 2024
0.89 Acres Lot
$258,500 Zestimate®
$166/sqft
$-- HOA
What's special
Office spaceFront porchPristine conditionCovered front porchLaundry roomBack deckDining room
- 212 days |
- 422 |
- 14 |
Zillow last checked: 8 hours ago
Listing updated: January 13, 2026 at 10:12am
Listed by:
Tana Easterly 423-605-0452,
Century 21 Professional Group 423-949-7653
Source: Greater Chattanooga Realtors,MLS#: 1515439
Facts & features
Interior
Bedrooms & bathrooms
- Bedrooms: 2
- Bathrooms: 2
- Full bathrooms: 2
Heating
- Central
Cooling
- Central Air
Appliances
- Included: Dryer, Dishwasher, Electric Water Heater, Free-Standing Electric Oven, Microwave, Refrigerator, Stainless Steel Appliance(s), Washer
Features
- Double Vanity, Kitchen Island, Pantry, Tub/shower Combo
- Flooring: Laminate
- Has basement: No
- Number of fireplaces: 1
- Fireplace features: Electric, Free Standing, Living Room
Interior area
- Total structure area: 1,560
- Total interior livable area: 1,560 sqft
- Finished area above ground: 1,560
Property
Parking
- Parking features: Driveway, Gravel
Accessibility
- Accessibility features: Accessible Approach with Ramp
Features
- Levels: One
- Patio & porch: Covered, Deck, Front Porch, Rear Porch, Porch - Covered
- Exterior features: Other
- Has view: Yes
- View description: Mountain(s), Rural, Trees/Woods
Lot
- Size: 0.89 Acres
- Dimensions: 350 x 299 x 215
- Features: Back Yard, Front Yard, Secluded, Rural
Details
- Parcel number: 009 002.50
Construction
Type & style
- Home type: MobileManufactured
- Property subtype: Manufactured Home
Materials
- Vinyl Siding
- Foundation: Permanent, Pillar/Post/Pier, Other
- Roof: Shingle
Condition
- New construction: No
- Year built: 2024
Utilities & green energy
- Sewer: Septic Tank
- Water: Public
- Utilities for property: Electricity Available, Electricity Connected, Phone Available, Water Available, Water Connected
Community & HOA
Community
- Features: None
- Security: Smoke Detector(s)
- Subdivision: None
HOA
- Has HOA: No
Location
- Region: Dunlap
Financial & listing details
- Price per square foot: $166/sqft
- Annual tax amount: $61
- Date on market: 6/25/2025
- Listing terms: Cash,Conventional,FHA,VA Loan
Estimated market value
$258,500
$246,000 - $271,000
Not available
Price history
Price history
| Date | Event | Price |
|---|---|---|
| 1/13/2026 | Price change | $259,500-2.4%$166/sqft |
Source: Greater Chattanooga Realtors #1515439 Report a problem | ||
| 10/30/2025 | Price change | $265,900-1.3%$170/sqft |
Source: Greater Chattanooga Realtors #1515439 Report a problem | ||
| 7/15/2025 | Price change | $269,500-1.8%$173/sqft |
Source: Greater Chattanooga Realtors #1515439 Report a problem | ||
| 7/7/2025 | Price change | $274,500-1.8%$176/sqft |
Source: Greater Chattanooga Realtors #1515439 Report a problem | ||
| 6/25/2025 | Listed for sale | $279,500$179/sqft |
Source: Greater Chattanooga Realtors #1515439 Report a problem | ||
Public tax history
Public tax history
Tax history is unavailable.BuyAbility℠ payment
Est. payment
$1,438/mo
Principal & interest
$1250
Property taxes
$97
Home insurance
$91
Climate risks
Neighborhood: 37327
Nearby schools
GreatSchools rating
- 5/10Griffith Elementary SchoolGrades: PK-4Distance: 12 mi
- 5/10Sequatchie Co Middle SchoolGrades: 5-8Distance: 12.2 mi
- 5/10Sequatchie Co High SchoolGrades: 9-12Distance: 9.7 mi
Schools provided by the listing agent
- Elementary: Griffith Elementary School
- Middle: Sequatchie Middle
- High: Sequatchie High
Source: Greater Chattanooga Realtors. This data may not be complete. We recommend contacting the local school district to confirm school assignments for this home.
