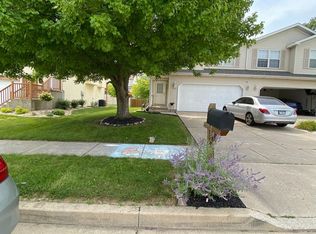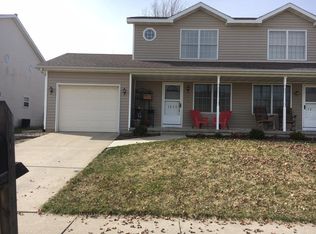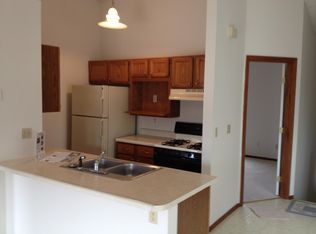Closed
$241,000
1231 Beacon Hill Ct, Normal, IL 61761
4beds
1,683sqft
Townhouse, Single Family Residence
Built in 1998
4,200 Square Feet Lot
$255,600 Zestimate®
$143/sqft
$2,147 Estimated rent
Home value
$255,600
$233,000 - $281,000
$2,147/mo
Zestimate® history
Loading...
Owner options
Explore your selling options
What's special
Welcome to this stunning 2-story townhome, a perfect blend of modern elegance and thoughtful updates. Nestled in the desirable heart of North Normal, this meticulously maintained residence is a haven of style and comfort. Step inside to discover an open-concept kitchen equipped with brand-new stainless steel appliances, including a 2024 range and over-the-range microwave, paired with a 2022 refrigerator. The home has been tastefully enhanced with new curtains, window furnishings, and blinds (2024), along with refreshed bathroom hardware and faucets for a sleek, contemporary touch. The interiors exude sophistication, featuring new luxury vinyl plank flooring, fresh paint throughout, and chic light fixtures. A custom tile surround accentuates the cozy gas fireplace, creating a warm and inviting living space. The spacious primary suite is a sanctuary, showcasing soaring cathedral ceilings, a walk-in closet, and a spa-inspired full bath complete with a whirlpool tub and dual sinks. A second-floor laundry room adds practicality to the luxury. The finished basement offers a versatile fourth bedroom with its own half bath, perfect for guests or additional living space. Step outside to your beautifully landscaped, fenced-in backyard with a charming deck, ideal for entertaining or relaxing in privacy. The property also features a 2-car garage and a new roof installed in 2018. Best of all, there are no HOA fees, making this townhome an unparalleled value. Don't miss the opportunity to own this exceptional property where modern updates meet timeless comfort in a premier location. Schedule your private showing today!
Zillow last checked: 8 hours ago
Listing updated: December 29, 2024 at 12:21am
Listing courtesy of:
Chrissy Hamilton 309-532-3094,
Keller Williams Revolution
Bought with:
Premesh Gogineni
Brilliant Real Estate
Source: MRED as distributed by MLS GRID,MLS#: 12215647
Facts & features
Interior
Bedrooms & bathrooms
- Bedrooms: 4
- Bathrooms: 4
- Full bathrooms: 2
- 1/2 bathrooms: 2
Primary bedroom
- Features: Flooring (Wood Laminate), Bathroom (Full)
- Level: Second
- Area: 272 Square Feet
- Dimensions: 17X16
Bedroom 2
- Features: Flooring (Wood Laminate)
- Level: Second
- Area: 169 Square Feet
- Dimensions: 13X13
Bedroom 3
- Features: Flooring (Wood Laminate)
- Level: Second
- Area: 143 Square Feet
- Dimensions: 11X13
Bedroom 4
- Features: Flooring (Wood Laminate)
- Level: Basement
- Area: 208 Square Feet
- Dimensions: 13X16
Family room
- Features: Flooring (Wood Laminate)
- Level: Main
- Area: 208 Square Feet
- Dimensions: 13X16
Kitchen
- Features: Kitchen (Eating Area-Table Space), Flooring (Wood Laminate)
- Level: Main
- Area: 176 Square Feet
- Dimensions: 11X16
Laundry
- Features: Flooring (Wood Laminate)
- Level: Second
- Area: 40 Square Feet
- Dimensions: 5X8
Heating
- Natural Gas, Forced Air
Cooling
- Central Air
Appliances
- Included: Range, Microwave, Dishwasher, Refrigerator, Washer, Dryer
- Laundry: Electric Dryer Hookup
Features
- Cathedral Ceiling(s), Walk-In Closet(s)
- Flooring: Laminate
- Basement: Finished,Partial
- Number of fireplaces: 1
- Fireplace features: Gas Log
Interior area
- Total structure area: 2,340
- Total interior livable area: 1,683 sqft
- Finished area below ground: 657
Property
Parking
- Total spaces: 2
- Parking features: Garage Door Opener, On Site, Attached, Garage
- Attached garage spaces: 2
- Has uncovered spaces: Yes
Accessibility
- Accessibility features: No Disability Access
Features
- Patio & porch: Deck
- Fencing: Fenced,Wood
Lot
- Size: 4,200 sqft
- Dimensions: 37.5 X 112
- Features: Landscaped
Details
- Parcel number: 1422430031
- Special conditions: None
- Other equipment: Ceiling Fan(s)
Construction
Type & style
- Home type: Townhouse
- Property subtype: Townhouse, Single Family Residence
Materials
- Vinyl Siding
Condition
- New construction: No
- Year built: 1998
Utilities & green energy
- Sewer: Public Sewer
- Water: Public
Community & neighborhood
Location
- Region: Normal
- Subdivision: Beacon Hill
Other
Other facts
- Listing terms: Conventional
- Ownership: Fee Simple
Price history
| Date | Event | Price |
|---|---|---|
| 12/27/2024 | Sold | $241,000-3.6%$143/sqft |
Source: | ||
| 11/26/2024 | Contingent | $249,900$148/sqft |
Source: | ||
| 11/23/2024 | Listed for sale | $249,900+58.2%$148/sqft |
Source: | ||
| 10/26/2024 | Listing removed | $2,500$1/sqft |
Source: Zillow Rentals | ||
| 10/7/2024 | Listed for rent | $2,500-21.9%$1/sqft |
Source: Zillow Rentals | ||
Public tax history
| Year | Property taxes | Tax assessment |
|---|---|---|
| 2023 | $5,182 +5.5% | $60,544 +10.7% |
| 2022 | $4,913 +17.2% | $54,697 +6% |
| 2021 | $4,194 | $51,606 +5.8% |
Find assessor info on the county website
Neighborhood: 61761
Nearby schools
GreatSchools rating
- 8/10Prairieland Elementary SchoolGrades: K-5Distance: 0.8 mi
- 3/10Parkside Jr High SchoolGrades: 6-8Distance: 3 mi
- 7/10Normal Community West High SchoolGrades: 9-12Distance: 3.1 mi
Schools provided by the listing agent
- Elementary: Prairieland Elementary
- Middle: Parkside Jr High
- High: Normal Community West High Schoo
- District: 5
Source: MRED as distributed by MLS GRID. This data may not be complete. We recommend contacting the local school district to confirm school assignments for this home.

Get pre-qualified for a loan
At Zillow Home Loans, we can pre-qualify you in as little as 5 minutes with no impact to your credit score.An equal housing lender. NMLS #10287.


