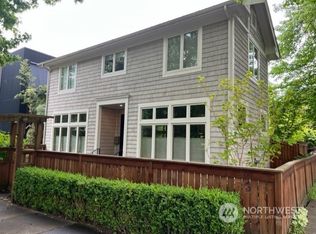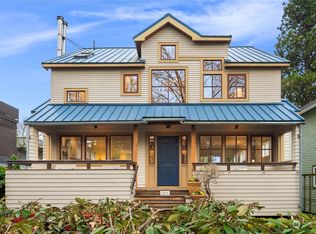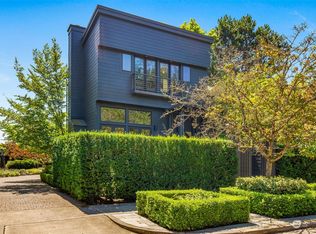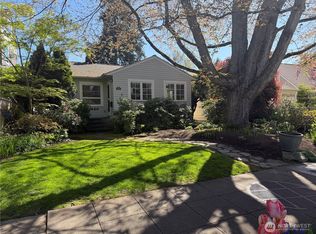Sold
Listed by:
Mary P. Snyder,
COMPASS,
Bob Bennion,
COMPASS
Bought with: Brightline Realty
$3,575,000
1231 42nd Avenue E, Seattle, WA 98112
4beds
3,904sqft
Single Family Residence
Built in 2007
3,598.06 Square Feet Lot
$3,504,700 Zestimate®
$916/sqft
$8,409 Estimated rent
Home value
$3,504,700
$3.22M - $3.82M
$8,409/mo
Zestimate® history
Loading...
Owner options
Explore your selling options
What's special
A true masterpiece in Washington Park, this David Dykstra-designed home blends contemporary luxury & thoughtful craftsmanship. Boasting stunning street appeal, a bluestone driveway leads to the gated entrance. Light-filled interiors feature windows, tall ceilings & custom maple woodwork creating an inviting ambiance. The gourmet kitchen is equipped with high-end appliances, generous island & impressive French doors leading to the tranquil patio—perfect for indoor/outdoor entertaining. Each bedroom offers an ensuite bath & walk-in closet. Spacious primary suite with 2 closets & private deck. Additional amenities enhancing this stylish residence: elevator with access to all 3 floors, office with cozy fireplace nook & detailed metal railings.
Zillow last checked: 8 hours ago
Listing updated: January 27, 2025 at 04:02am
Listed by:
Mary P. Snyder,
COMPASS,
Bob Bennion,
COMPASS
Bought with:
Robert P. Dickson, 23757
Brightline Realty
Source: NWMLS,MLS#: 2300051
Facts & features
Interior
Bedrooms & bathrooms
- Bedrooms: 4
- Bathrooms: 5
- Full bathrooms: 2
- 3/4 bathrooms: 2
- 1/2 bathrooms: 1
- Main level bathrooms: 1
Primary bedroom
- Level: Third
Bedroom
- Level: Second
Bedroom
- Level: Third
Bedroom
- Level: Second
Bathroom full
- Level: Second
Bathroom full
- Level: Second
Bathroom three quarter
- Level: Third
Bathroom three quarter
- Level: Second
Other
- Level: Main
Bonus room
- Level: Second
Den office
- Level: Third
Dining room
- Level: Main
Entry hall
- Level: Main
Great room
- Level: Main
Kitchen with eating space
- Level: Main
Living room
- Level: Main
Utility room
- Level: Second
Heating
- Fireplace(s), Forced Air, Radiant
Cooling
- Central Air
Appliances
- Included: Dishwasher(s), Dryer(s), Disposal, Refrigerator(s), Stove(s)/Range(s), Washer(s), Garbage Disposal, Water Heater: Tank, Water Heater Location: 2- in garage
Features
- Bath Off Primary, Dining Room, High Tech Cabling
- Flooring: Ceramic Tile, Hardwood, Carpet
- Doors: French Doors
- Windows: Double Pane/Storm Window
- Basement: None
- Number of fireplaces: 2
- Fireplace features: Gas, Main Level: 1, Upper Level: 1, Fireplace
Interior area
- Total structure area: 3,904
- Total interior livable area: 3,904 sqft
Property
Parking
- Total spaces: 1
- Parking features: Attached Garage
- Attached garage spaces: 1
Features
- Levels: Three Or More
- Entry location: Main
- Patio & porch: Bath Off Primary, Ceramic Tile, Double Pane/Storm Window, Dining Room, Elevator, Fireplace, French Doors, Hardwood, High Tech Cabling, Sprinkler System, Vaulted Ceiling(s), Walk-In Closet(s), Wall to Wall Carpet, Water Heater, Wet Bar
- Has view: Yes
- View description: Territorial
Lot
- Size: 3,598 sqft
- Features: Curbs, Paved, Sidewalk, Cable TV, Fenced-Partially, Gas Available, Gated Entry, High Speed Internet
- Topography: Level,Terraces
- Residential vegetation: Garden Space
Details
- Parcel number: 5316100815
- Zoning description: Jurisdiction: City
- Special conditions: Standard
Construction
Type & style
- Home type: SingleFamily
- Architectural style: Contemporary
- Property subtype: Single Family Residence
Materials
- Stucco
- Foundation: Poured Concrete
- Roof: Composition,Metal
Condition
- Very Good
- Year built: 2007
Details
- Builder name: McKinney Group
Utilities & green energy
- Electric: Company: Puget Sound Energy
- Sewer: Sewer Connected, Company: City of Seattle
- Water: Public, Company: City of Seattle
Community & neighborhood
Location
- Region: Seattle
- Subdivision: Washington Park
Other
Other facts
- Listing terms: Cash Out,Conventional
- Cumulative days on market: 179 days
Price history
| Date | Event | Price |
|---|---|---|
| 12/27/2024 | Sold | $3,575,000-3.2%$916/sqft |
Source: | ||
| 12/9/2024 | Pending sale | $3,695,000$946/sqft |
Source: | ||
| 11/22/2024 | Contingent | $3,695,000$946/sqft |
Source: | ||
| 10/9/2024 | Listed for sale | $3,695,000+30.8%$946/sqft |
Source: | ||
| 5/12/2021 | Sold | $2,825,000-2.4%$724/sqft |
Source: | ||
Public tax history
| Year | Property taxes | Tax assessment |
|---|---|---|
| 2024 | $29,020 +5.7% | $3,092,000 +4% |
| 2023 | $27,466 -0.3% | $2,974,000 -10.7% |
| 2022 | $27,556 +13.4% | $3,331,000 +23.5% |
Find assessor info on the county website
Neighborhood: Madison Park
Nearby schools
GreatSchools rating
- 7/10McGilvra Elementary SchoolGrades: K-5Distance: 0.4 mi
- 7/10Edmonds S. Meany Middle SchoolGrades: 6-8Distance: 1.4 mi
- 8/10Garfield High SchoolGrades: 9-12Distance: 2.1 mi
Sell for more on Zillow
Get a free Zillow Showcase℠ listing and you could sell for .
$3,504,700
2% more+ $70,094
With Zillow Showcase(estimated)
$3,574,794


