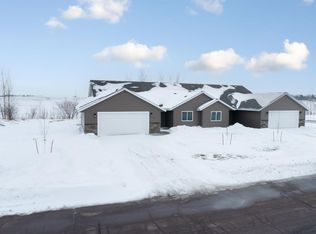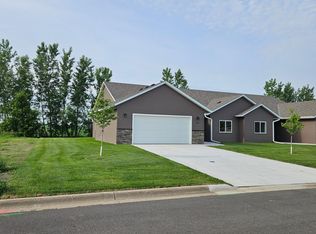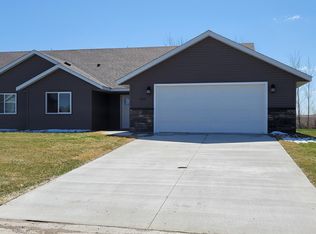Closed
$359,000
1231 21st St SW, Faribault, MN 55021
2beds
1,637sqft
Townhouse Side x Side
Built in 2024
7,405.2 Square Feet Lot
$359,100 Zestimate®
$219/sqft
$2,266 Estimated rent
Home value
$359,100
$341,000 - $377,000
$2,266/mo
Zestimate® history
Loading...
Owner options
Explore your selling options
What's special
New construction one level townhome ready for you to call home. This 2 bed 2 bath home sits on the edge of town with the backyard bordering a field. Enjoy the very open floor plan, full guest bath, ¾ primary bath, walk in closet, kitchen island, hard surface countertops and plenty of cupboards. There is also a separate area for a dining table as well. Nice sized mudroom off of the 2-stall garage. No association fee!
Zillow last checked: 8 hours ago
Listing updated: November 26, 2025 at 12:03pm
Listed by:
David C. Campbell 507-330-1614,
Weichert, REALTORS- Heartland
Bought with:
Mary Merrick
Fieldstone Real Estate Specialists
Source: NorthstarMLS as distributed by MLS GRID,MLS#: 6769468
Facts & features
Interior
Bedrooms & bathrooms
- Bedrooms: 2
- Bathrooms: 2
- Full bathrooms: 1
- 3/4 bathrooms: 1
Bedroom 1
- Level: Main
- Area: 210 Square Feet
- Dimensions: 15x14
Bedroom 2
- Level: Main
- Area: 126 Square Feet
- Dimensions: 12x10.5
Other
- Level: Main
- Area: 354 Square Feet
- Dimensions: 23.6x15
Dining room
- Level: Main
- Area: 81 Square Feet
- Dimensions: 9x9
Kitchen
- Level: Main
- Area: 179.3 Square Feet
- Dimensions: 16.3x11
Laundry
- Level: Main
- Area: 59.28 Square Feet
- Dimensions: 7.8x7.6
Heating
- Forced Air
Cooling
- Central Air
Appliances
- Included: Dishwasher, Gas Water Heater, Microwave, Range, Refrigerator
Features
- Basement: None
- Has fireplace: No
Interior area
- Total structure area: 1,637
- Total interior livable area: 1,637 sqft
- Finished area above ground: 1,637
- Finished area below ground: 0
Property
Parking
- Total spaces: 2
- Parking features: Attached
- Attached garage spaces: 2
Accessibility
- Accessibility features: No Stairs External, No Stairs Internal
Features
- Levels: One
- Stories: 1
- Patio & porch: Patio
Lot
- Size: 7,405 sqft
- Dimensions: 60 x 125
Details
- Foundation area: 1637
- Parcel number: 1812176018
- Zoning description: Residential-Single Family
Construction
Type & style
- Home type: Townhouse
- Property subtype: Townhouse Side x Side
- Attached to another structure: Yes
Materials
- Brick/Stone, Vinyl Siding
- Roof: Age 8 Years or Less
Condition
- Age of Property: 1
- New construction: Yes
- Year built: 2024
Details
- Builder name: RICK CASHIN CONSTRUCTION INC
Utilities & green energy
- Electric: Circuit Breakers
- Gas: Natural Gas
- Sewer: City Sewer/Connected
- Water: City Water/Connected
Community & neighborhood
Location
- Region: Faribault
- Subdivision: Prairie Ridge 6th Add
HOA & financial
HOA
- Has HOA: No
Price history
| Date | Event | Price |
|---|---|---|
| 11/26/2025 | Sold | $359,000$219/sqft |
Source: | ||
| 11/13/2025 | Pending sale | $359,000$219/sqft |
Source: | ||
| 8/15/2025 | Price change | $359,000-2.9%$219/sqft |
Source: | ||
| 8/8/2025 | Listed for sale | $369,900$226/sqft |
Source: | ||
| 8/8/2025 | Listing removed | $369,900$226/sqft |
Source: | ||
Public tax history
| Year | Property taxes | Tax assessment |
|---|---|---|
| 2025 | $532 +35% | $272,900 +719.5% |
| 2024 | $394 -3% | $33,300 +19.4% |
| 2023 | $406 -5.6% | $27,900 |
Find assessor info on the county website
Neighborhood: 55021
Nearby schools
GreatSchools rating
- 4/10Jefferson Elementary SchoolGrades: PK-5Distance: 1.1 mi
- 2/10Faribault Middle SchoolGrades: 6-8Distance: 0.6 mi
- 4/10Faribault Senior High SchoolGrades: 9-12Distance: 1.5 mi

Get pre-qualified for a loan
At Zillow Home Loans, we can pre-qualify you in as little as 5 minutes with no impact to your credit score.An equal housing lender. NMLS #10287.
Sell for more on Zillow
Get a free Zillow Showcase℠ listing and you could sell for .
$359,100
2% more+ $7,182
With Zillow Showcase(estimated)
$366,282

