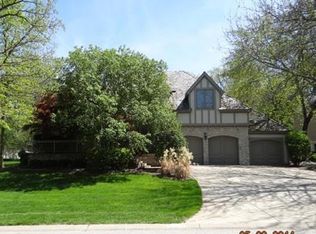Sold
Price Unknown
12309 Granada Rd, Leawood, KS 66209
4beds
5,153sqft
Single Family Residence
Built in 1986
0.38 Acres Lot
$1,050,100 Zestimate®
$--/sqft
$5,384 Estimated rent
Home value
$1,050,100
$977,000 - $1.13M
$5,384/mo
Zestimate® history
Loading...
Owner options
Explore your selling options
What's special
Discover one of the largest and finest homes in the highly sought-after Berkshire subdivision in Leawood. This stunning home sits on a quiet treed cul-de-sac with a park-like setting. So many extras like the library, an all seasons room, five fireplaces, split staircase, kitchenette on the lower level and upper levels in addition to a large kitchen with double ovens. Tons of room for entertaining!
Main level primary suite with an additional primary suite on the upper level.
Lower level walks out and has plenty of additional finished living space with wet bar, fireplace and 5th nonconforming bedroom as well as ample storage space.
Beautifully landscaped private yard with deck spanning the entire back of the home. 100 year composite roof. Dual AC's, furnaces, and water heaters are all just 1 year old.
Berkshire amenities include a pool, tennis and pickleball courts and a clubhouse.
Top-rated Blue Valley schools.
Zillow last checked: 8 hours ago
Listing updated: August 11, 2023 at 06:20am
Listing Provided by:
Quinn Whimley 913-683-3136,
Reilly Real Estate LLC
Bought with:
Tegan Verzani, SP00232249
BHG Kansas City Homes
Source: Heartland MLS as distributed by MLS GRID,MLS#: 2441793
Facts & features
Interior
Bedrooms & bathrooms
- Bedrooms: 4
- Bathrooms: 5
- Full bathrooms: 4
- 1/2 bathrooms: 1
Primary bedroom
- Features: Carpet, Fireplace
- Level: First
- Area: 330 Square Feet
- Dimensions: 22 x 15
Bedroom 2
- Features: Carpet
- Level: Second
- Area: 180 Square Feet
- Dimensions: 15 x 12
Bedroom 3
- Features: Carpet, Ceiling Fan(s)
- Level: Second
- Area: 330 Square Feet
- Dimensions: 22 x 15
Bedroom 4
- Features: Carpet
- Level: Second
- Area: 247 Square Feet
- Dimensions: 19 x 13
Breakfast room
- Features: Kitchen Island
- Level: First
- Area: 132 Square Feet
- Dimensions: 12 x 11
Dining room
- Features: Carpet
- Level: First
- Area: 192 Square Feet
- Dimensions: 12 x 16
Kitchen
- Features: Kitchen Island
- Level: First
- Area: 312 Square Feet
- Dimensions: 13 x 24
Library
- Features: Built-in Features, Carpet, Fireplace
Living room
- Features: Carpet, Fireplace
- Level: First
- Area: 432 Square Feet
- Dimensions: 24 x 18
Sun room
- Length: 13
Heating
- Natural Gas, Zoned
Cooling
- Electric, Zoned
Appliances
- Included: Dishwasher, Disposal, Double Oven, Refrigerator, Built-In Electric Oven, Trash Compactor
- Laundry: Main Level
Features
- Cedar Closet, Ceiling Fan(s), Kitchen Island, Vaulted Ceiling(s), Walk-In Closet(s), Wet Bar
- Flooring: Carpet, Tile, Wood
- Windows: Skylight(s)
- Basement: Finished,Full,Sump Pump,Walk-Out Access
- Number of fireplaces: 5
- Fireplace features: Hearth Room, Living Room, Master Bedroom, Recreation Room, Library, Fireplace Screen
Interior area
- Total structure area: 5,153
- Total interior livable area: 5,153 sqft
- Finished area above ground: 3,753
- Finished area below ground: 1,400
Property
Parking
- Total spaces: 3
- Parking features: Attached, Garage Door Opener, Garage Faces Front
- Attached garage spaces: 3
Features
- Patio & porch: Porch
Lot
- Size: 0.38 Acres
- Features: Cul-De-Sac
Details
- Parcel number: HP053000000010
Construction
Type & style
- Home type: SingleFamily
- Architectural style: Traditional
- Property subtype: Single Family Residence
Materials
- Stone & Frame
- Roof: Composition
Condition
- Year built: 1986
Utilities & green energy
- Sewer: Public Sewer
- Water: Public
Community & neighborhood
Security
- Security features: Smoke Detector(s)
Location
- Region: Leawood
- Subdivision: Berkshire
HOA & financial
HOA
- Has HOA: Yes
- HOA fee: $1,050 annually
- Amenities included: Clubhouse, Pool, Tennis Court(s)
- Services included: Curbside Recycle, Trash
- Association name: Berkshire HOA
Other
Other facts
- Listing terms: Cash,Conventional,VA Loan
- Ownership: Private
Price history
| Date | Event | Price |
|---|---|---|
| 8/10/2023 | Sold | -- |
Source: | ||
| 6/29/2023 | Pending sale | $1,100,000+52.9%$213/sqft |
Source: | ||
| 8/17/2012 | Sold | -- |
Source: | ||
| 8/26/2010 | Listing removed | $719,500$140/sqft |
Source: Prudential Kansas City Realty #1676966 Report a problem | ||
| 6/5/2010 | Listed for sale | $719,500$140/sqft |
Source: Prudential Real Estate #1676966 Report a problem | ||
Public tax history
| Year | Property taxes | Tax assessment |
|---|---|---|
| 2024 | $11,924 +4.3% | $106,375 +5.4% |
| 2023 | $11,431 +10.3% | $100,936 +12.6% |
| 2022 | $10,367 | $89,654 +13.3% |
Find assessor info on the county website
Neighborhood: 66209
Nearby schools
GreatSchools rating
- 9/10Mission Trail Elementary SchoolGrades: PK-5Distance: 1.3 mi
- 7/10Leawood Middle SchoolGrades: 6-8Distance: 1.3 mi
- 9/10Blue Valley North High SchoolGrades: 9-12Distance: 1.2 mi
Schools provided by the listing agent
- Elementary: Mission Trail
- Middle: Leawood Middle
- High: Blue Valley North
Source: Heartland MLS as distributed by MLS GRID. This data may not be complete. We recommend contacting the local school district to confirm school assignments for this home.
Get a cash offer in 3 minutes
Find out how much your home could sell for in as little as 3 minutes with a no-obligation cash offer.
Estimated market value
$1,050,100
Get a cash offer in 3 minutes
Find out how much your home could sell for in as little as 3 minutes with a no-obligation cash offer.
Estimated market value
$1,050,100
