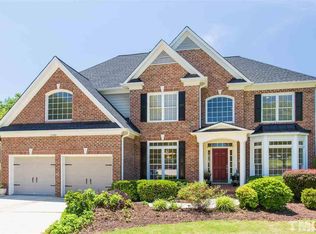JUST reduced $15,000!!! AMAZING price on a STUNNING home! Stately brick front w/cov front porch & columns perfectly situated on beautifully landscaped cul-de-sac lot.This dream home is loaded w/fabulous features:hrdwds in most of home & owners ste, built shelving/desk, Plantation blinds, Jack & Jill bthrms, over-sized scrnd porch, 2 stry foyer/fam rm,elegant crown molding/trey ceiling. Home has been freshly painted.Conveniently located in a golf/swim/tennis nghbrhd;walking distance to 3 Wakefield schools.
This property is off market, which means it's not currently listed for sale or rent on Zillow. This may be different from what's available on other websites or public sources.
