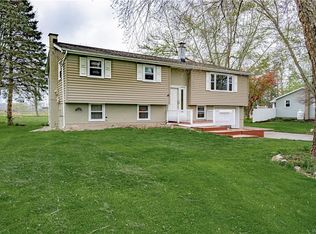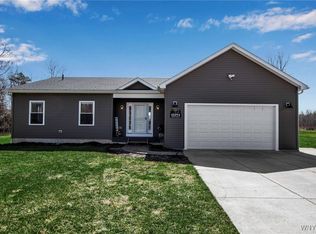Closed
$320,000
12308 Swift Mills Rd, Akron, NY 14001
3beds
1,125sqft
Single Family Residence
Built in 1971
0.9 Acres Lot
$321,700 Zestimate®
$284/sqft
$2,066 Estimated rent
Home value
$321,700
$306,000 - $341,000
$2,066/mo
Zestimate® history
Loading...
Owner options
Explore your selling options
What's special
Welcome to this beautiful move in ready home remodeled top to bottom. Enjoy your own peaceful/private yard, almost an acre of land to romp/play, perfect to enjoy nature but not too much to care for. This home has a natural fed pond, barn with metal roof/electric/water, plus a chicken coop & pen. Featuring: new front deck for you to sit back and relax/entertain. As soon as you walk in you will notice the blend of modern & farmhouse style w/ views looking straight back to your yard, tons of natural light. Imagine cooking in your new kit w/ huge island, new cabinets/farmhouse sink, granite countertops, stainless steel appliances, tons of storage. The open concept living is perfect to host dinners/entertain. Enjoy the sunroom overlooking your lush yard, truly a bonus that adds space for you to enjoy. Home as 3 good sized beds plus an updated full bath that brings the spa directly to you. Home features: brand new luxury vinyl plank floors, new rugs, lighting, some new windows, newer furnace/HWT/ brand new electric/wiring in home, new concert D/W, solid roof. A shed for extra storage, plus a bonus room off garage - can be a mancave/rec room in B/M w/ 1/2 bath. This home has it all & more!
Showings begin on Tuesday, October 28th at 1:00PM.
Open house Sun from 11-1 and Wed from 5-7.
Zillow last checked: 8 hours ago
Listing updated: January 09, 2026 at 10:34am
Listed by:
Kimberly A Nemeth 716-481-3746,
Howard Hanna WNY Inc
Bought with:
Cheryl L O'Donnell, 30OD0756267
HUNT Real Estate Corporation
Source: NYSAMLSs,MLS#: B1647487 Originating MLS: Buffalo
Originating MLS: Buffalo
Facts & features
Interior
Bedrooms & bathrooms
- Bedrooms: 3
- Bathrooms: 1
- Full bathrooms: 1
- Main level bathrooms: 1
- Main level bedrooms: 3
Bedroom 1
- Level: First
- Dimensions: 12.00 x 12.00
Bedroom 2
- Level: First
- Dimensions: 11.00 x 11.00
Bedroom 3
- Level: First
- Dimensions: 9.00 x 11.00
Dining room
- Level: First
- Dimensions: 10.00 x 12.00
Kitchen
- Level: First
- Dimensions: 11.00 x 12.00
Living room
- Level: First
- Dimensions: 12.00 x 18.00
Other
- Level: First
- Dimensions: 14.00 x 16.00
Heating
- Gas, Forced Air
Cooling
- Central Air
Appliances
- Included: Dryer, Dishwasher, Electric Oven, Electric Range, Gas Water Heater, Microwave, Refrigerator, Washer
- Laundry: In Basement
Features
- Breakfast Bar, Ceiling Fan(s), Separate/Formal Living Room, Granite Counters, Country Kitchen, Kitchen Island, Other, Pull Down Attic Stairs, See Remarks, Sliding Glass Door(s), Bedroom on Main Level, Main Level Primary
- Flooring: Carpet, Luxury Vinyl, Tile, Varies
- Doors: Sliding Doors
- Basement: Full,Partially Finished
- Attic: Pull Down Stairs
- Has fireplace: No
Interior area
- Total structure area: 1,125
- Total interior livable area: 1,125 sqft
Property
Parking
- Total spaces: 2.5
- Parking features: Attached, Garage, Garage Door Opener
- Attached garage spaces: 2.5
Features
- Levels: One
- Stories: 1
- Patio & porch: Deck, Open, Porch
- Exterior features: Concrete Driveway, Deck, Fence, Private Yard, See Remarks
- Fencing: Partial
Lot
- Size: 0.90 Acres
- Dimensions: 125 x 300
- Features: Agricultural, Rectangular, Rectangular Lot, Residential Lot, Wooded
Details
- Additional structures: Barn(s), Outbuilding, Other, Poultry Coop, Shed(s), Storage
- Parcel number: 1456890210000002047000
- Special conditions: Standard
Construction
Type & style
- Home type: SingleFamily
- Architectural style: Ranch
- Property subtype: Single Family Residence
Materials
- Brick, Vinyl Siding, PEX Plumbing
- Foundation: Block
Condition
- Resale
- Year built: 1971
Utilities & green energy
- Electric: Circuit Breakers
- Sewer: Septic Tank
- Water: Connected, Public
- Utilities for property: Water Connected
Community & neighborhood
Location
- Region: Akron
Other
Other facts
- Listing terms: Cash,Conventional,FHA,VA Loan
Price history
| Date | Event | Price |
|---|---|---|
| 12/16/2025 | Sold | $320,000+3.3%$284/sqft |
Source: | ||
| 11/10/2025 | Pending sale | $309,900$275/sqft |
Source: | ||
| 10/27/2025 | Listed for sale | $309,900+82.3%$275/sqft |
Source: | ||
| 6/13/2025 | Sold | $170,000+0.6%$151/sqft |
Source: | ||
| 4/21/2025 | Pending sale | $169,000$150/sqft |
Source: | ||
Public tax history
| Year | Property taxes | Tax assessment |
|---|---|---|
| 2024 | -- | $189,000 |
| 2023 | -- | $189,000 +35% |
| 2022 | -- | $140,000 |
Find assessor info on the county website
Neighborhood: 14001
Nearby schools
GreatSchools rating
- 8/10Akron Elementary SchoolGrades: PK-5Distance: 3.1 mi
- 10/10Akron Middle SchoolGrades: 6-8Distance: 3.1 mi
- 7/10Akron High SchoolGrades: 9-12Distance: 3.1 mi
Schools provided by the listing agent
- District: Akron
Source: NYSAMLSs. This data may not be complete. We recommend contacting the local school district to confirm school assignments for this home.

