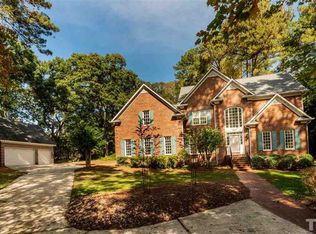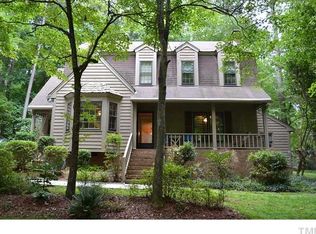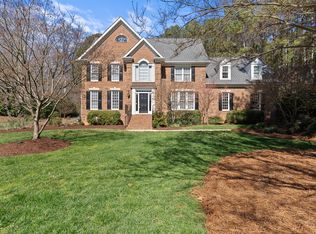Breathtaking brick home located in North Raleigh on 1.77 acres! Main floor owner's suite features grande bathroom with jetted tub, tiled, walk-in shower, his/her vanities & closets. Main floor formal office & dining room. Beautiful hardwoods in living areas & built-ins located in living room. Stunning kitchen with granite countertops, island, & tile backsplash. Spacious laundry room. 3 bedrooms on 2nd floor and large bonus room. Walk up attic space. Unfinished basement perfect for storage. Schedule today!
This property is off market, which means it's not currently listed for sale or rent on Zillow. This may be different from what's available on other websites or public sources.


