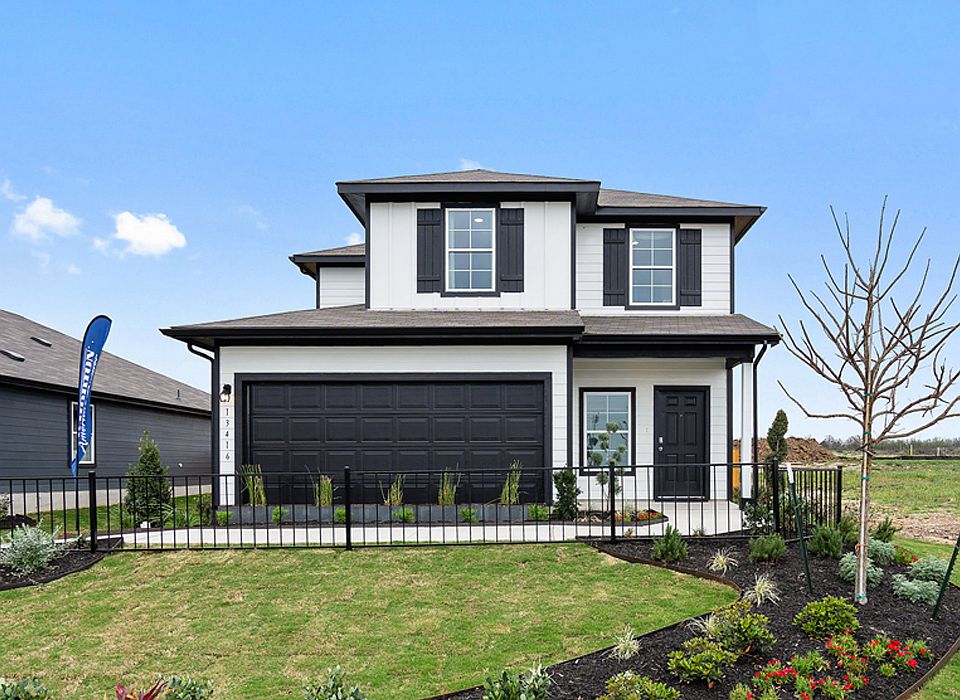UNDER CONSTRUCTION - EST COMPLETION NOW!!!!!!!!!!!!!!!!!!!!! Photos are representative of plan and may vary as built. The Ozark is a beautiful two-story home that offers 2,459 square feet of living space in our Durango community. The Ozark includes 4 bedrooms, a game room, and 3 full bathrooms. As you enter the home you will pass a spare bedroom, bedroom 2, a full bathroom, and laundry room. Continuing towards the center of the home, you'll find yourself in the open-concept kitchen and dining area that connects to the living space that provides plenty of natural light. The kitchen features a kitchen island, granite countertops, a large pantry and stainless-steel appliances throughout. Just off the living space is the main bedroom, bedroom 1, features a large ensuite with a walk-in shower and a huge walk-in closet. Upstairs you will find a spacious game room, two additional bedrooms, a full bathroom, and a storage closet. This home comes included with a professionally designed landscape package and a full irrigation system as well as our Home is Connected® base package that offers devices such as offers devices such as the Amazon Echo Pop, a Video Doorbell, Deako Smart Light Switch, a Honeywell Thermostat, and more.
Pending
$339,990
12308 Horseshoe Field Bnd, Mustang Ridge, TX 78610
4beds
2,459sqft
Single Family Residence
Built in 2025
4,795 sqft lot
$-- Zestimate®
$138/sqft
$65/mo HOA
What's special
Stainless-steel appliancesGranite countertopsLarge ensuiteOpen-concept kitchenSpacious game roomHuge walk-in closetKitchen island
- 103 days
- on Zillow |
- 68 |
- 4 |
Zillow last checked: 7 hours ago
Listing updated: May 29, 2025 at 09:17am
Listed by:
Dave Clinton (512) 345-4663,
D.R. Horton, AMERICA'S Builder (512) 345-4663
Source: Unlock MLS,MLS#: 4804295
Travel times
Schedule tour
Select your preferred tour type — either in-person or real-time video tour — then discuss available options with the builder representative you're connected with.
Select a date
Facts & features
Interior
Bedrooms & bathrooms
- Bedrooms: 4
- Bathrooms: 3
- Full bathrooms: 3
- Main level bedrooms: 1
Primary bedroom
- Features: Full Bath, Walk-In Closet(s)
- Level: Main
Primary bathroom
- Features: Quartz Counters, Double Vanity, Walk-In Closet(s), Walk-in Shower
- Level: Main
Kitchen
- Features: Kitchen Island, Quartz Counters, Dining Area, Pantry, Plumbed for Icemaker
- Level: Main
Heating
- Central, Natural Gas
Cooling
- Central Air
Appliances
- Included: Built-In Range, Dishwasher, Disposal, Exhaust Fan, Microwave, Plumbed For Ice Maker, Range, RNGHD, Stainless Steel Appliance(s), Vented Exhaust Fan, Gas Water Heater
Features
- High Ceilings, Gas Dryer Hookup, Entrance Foyer, High Speed Internet, Kitchen Island, Open Floorplan, Pantry, Primary Bedroom on Main, Recessed Lighting, Smart Home, Smart Thermostat, Walk-In Closet(s)
- Flooring: Carpet, Vinyl
- Windows: Double Pane Windows, Low Emissivity Windows, Screens, Vinyl Windows
Interior area
- Total interior livable area: 2,459 sqft
Property
Parking
- Total spaces: 2
- Parking features: Attached, Garage Faces Front, Inside Entrance
- Attached garage spaces: 2
Accessibility
- Accessibility features: None
Features
- Levels: Two
- Stories: 2
- Patio & porch: Covered, Front Porch, Patio
- Exterior features: Gutters Full
- Pool features: None
- Fencing: Back Yard, Fenced, Wood
- Has view: Yes
- View description: None
- Waterfront features: None
Lot
- Size: 4,795 sqft
- Features: Back Yard, Cleared, Curbs, Front Yard, Interior Lot, Landscaped, Level, Sprinkler - Back Yard, Sprinklers In Front, Sprinkler - Rain Sensor, Sprinkler - Side Yard, Trees-Small (Under 20 Ft)
Details
- Additional structures: Garage(s)
- Parcel number: 12308 Horseshoe Filed Bend
- Special conditions: Standard
Construction
Type & style
- Home type: SingleFamily
- Property subtype: Single Family Residence
Materials
- Foundation: Pillar/Post/Pier, Slab
- Roof: Composition, Shingle
Condition
- New Construction
- New construction: Yes
- Year built: 2025
Details
- Builder name: DR HORTON
Utilities & green energy
- Sewer: Private Sewer
- Water: Private
- Utilities for property: Cable Available, Electricity Available, Internet-Fiber, Natural Gas Available, Phone Available, Sewer Connected, Underground Utilities, Water Available
Community & HOA
Community
- Features: Cluster Mailbox, High Speed Internet, Sidewalks, Street Lights
- Subdivision: Durango
HOA
- Has HOA: Yes
- Services included: Common Area Maintenance
- HOA fee: $65 monthly
- HOA name: DURANGO
Location
- Region: Mustang Ridge
Financial & listing details
- Price per square foot: $138/sqft
- Date on market: 3/6/2025
- Listing terms: Cash,Conventional,FHA,Texas Vet,USDA Loan,VA Loan
- Electric utility on property: Yes
About the community
Fall in love with your new home at Durango, a vibrant community in Mustang Ridge, TX!
Conveniently located southeast of downtown Austin, just off SH-130, Durango offers a selection of single and two-story homes with stunning modern farmhouse exteriors that are sure to impress. Each home features luxurious touches like quartz kitchen countertops, stainless steel appliances, full yard sod with irrigation, covered patios, tankless water heaters, and more.
Durango's prime location puts you minutes away from local conveniences like H-E-B® and Buda's Historic Downtown District, where you'll find charming dining spots, unique shopping, and annual events like Sip n' Stroll. Adventure seekers will appreciate being just 11 miles from McKinney Falls State Park, 9 miles from Circuit of the Americas Racetrack, and only 18 minutes from Austin-Bergstrom International Airport.
Designed with your lifestyle in mind, your new home at Durango is equipped with an industry-leading suite of smart home products to keep you connected to the people and places you value most. The Home is Connected® package includes innovative devices like the Amazon Echo Pop, Smart Switch, and Honeywell Thermostat.
Discover your perfect home at Durango and schedule a tour with our Online Sales Team today!
Source: DR Horton

