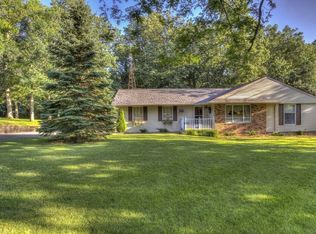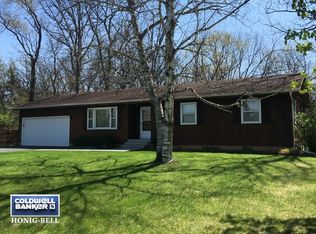Impeccably renovated 2 story home, offering 4 bedrooms and 2 full bathrooms. This home has been beautifully restored. The curb appeal when you pull up to this home is so warming. The property sits on over 1/2 of an acre in a rural subdivision. The property behind this house is wooded for acres. Most everything in this home has been newly replaced. all new windows, all flooring has been completely torn out and replaced. The kitchen cabinets have all been re-finished. Gorgeous carpet and a stunning laminate flooring throughout most of the first floor. Bathrooms have most everything new, but the tubs have been re-finished. Du-rock was placed behind the subway tile surround. The new vanity's, sinks and mirror's are wonderful. All the walls have been skim coated. All popcorn ceilings have been taken out and replaced. The home has been fully painted inside and outside. The garage paneling and floor have also been painted. All trim work has either been repaired and re-painted or replaced. The doors are also brand new, and really are exquisite. The staircase has all new banister's and carpet runner. Very nice long newer driveway in good condition. You need to stop by and take a look. Properties like this do not last very long.
This property is off market, which means it's not currently listed for sale or rent on Zillow. This may be different from what's available on other websites or public sources.

