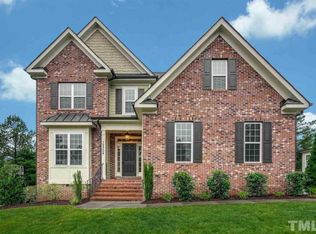Sold for $551,500
$551,500
12308 Bunchgrass Ln, Raleigh, NC 27614
4beds
2,964sqft
Single Family Residence, Residential
Built in 2014
8,276.4 Square Feet Lot
$550,600 Zestimate®
$186/sqft
$3,108 Estimated rent
Home value
$550,600
$523,000 - $578,000
$3,108/mo
Zestimate® history
Loading...
Owner options
Explore your selling options
What's special
This spacious and sun-filled home in the highly sought-after Wakefield subdivision is available. The seller has a recent inspection report (available upon request) helping to give you added confidence from the start. Featuring 4 bedrooms and 3.5 bathrooms, this well-maintained home is nearly a decade newer than many in the neighborhood. Inside, you'll find hardwood floors throughout the main level, an expansive living room with a cozy fireplace, and a large kitchen with ample counter space, a pantry, and a bright dinette area. French doors open to a private first-floor office, and a separate dining room is perfect for entertaining. Upstairs, the oversized primary suite includes dual vanities, a soaking tub, walk-in shower, and a generous walk-in closet. Enjoy the outdoors from the screened porch or adjoining deck, and take advantage of the two-car garage with bonus flex space—currently set up as a home gym. With natural light, flexible living areas, and the added benefit of upfront inspection information, this Wakefield gem offers a rare and reassuring opportunity. Up to $3,000 in lender paid closing costs for using Advantage Lending
Zillow last checked: 8 hours ago
Listing updated: November 09, 2025 at 06:36am
Listed by:
Derrick Thornton 919-426-5683,
Coldwell Banker Advantage
Bought with:
Laura Van Leer Richardson, 319005
Relevate Real Estate Inc.
Source: Doorify MLS,MLS#: 10090461
Facts & features
Interior
Bedrooms & bathrooms
- Bedrooms: 4
- Bathrooms: 4
- Full bathrooms: 3
- 1/2 bathrooms: 1
Heating
- Forced Air
Cooling
- Central Air
Appliances
- Included: Dishwasher, Gas Range, Microwave, Refrigerator, Washer/Dryer, Water Heater
- Laundry: Laundry Room
Features
- Bathtub/Shower Combination, Ceiling Fan(s), Crown Molding, Double Vanity, Eat-in Kitchen, Granite Counters, Pantry, Separate Shower, Smooth Ceilings, Soaking Tub, Walk-In Closet(s), Walk-In Shower
- Flooring: Carpet, Hardwood, Tile
- Number of fireplaces: 1
Interior area
- Total structure area: 2,964
- Total interior livable area: 2,964 sqft
- Finished area above ground: 2,964
- Finished area below ground: 0
Property
Parking
- Parking features: Concrete, Driveway, Garage
- Attached garage spaces: 2
Features
- Levels: Two
- Stories: 2
- Patio & porch: Front Porch, Porch, Screened
- Exterior features: Rain Gutters
- Pool features: Swimming Pool Com/Fee
- Has view: Yes
Lot
- Size: 8,276 sqft
Details
- Parcel number: 1739.01196291.000
- Special conditions: Standard
Construction
Type & style
- Home type: SingleFamily
- Architectural style: Traditional
- Property subtype: Single Family Residence, Residential
Materials
- Brick, Fiber Cement
- Foundation: Other
- Roof: Shingle
Condition
- New construction: No
- Year built: 2014
Utilities & green energy
- Sewer: Public Sewer
- Water: Public
- Utilities for property: Cable Available, Electricity Connected, Natural Gas Connected, Water Connected
Community & neighborhood
Community
- Community features: Street Lights
Location
- Region: Raleigh
- Subdivision: Wakefield
HOA & financial
HOA
- Has HOA: Yes
- HOA fee: $296 annually
- Services included: Maintenance Grounds
Price history
| Date | Event | Price |
|---|---|---|
| 11/7/2025 | Sold | $551,500-4.1%$186/sqft |
Source: | ||
| 10/8/2025 | Pending sale | $575,000$194/sqft |
Source: | ||
| 8/21/2025 | Price change | $575,000-2.5%$194/sqft |
Source: | ||
| 7/17/2025 | Price change | $590,000-1.7%$199/sqft |
Source: | ||
| 6/7/2025 | Listed for sale | $600,000$202/sqft |
Source: | ||
Public tax history
| Year | Property taxes | Tax assessment |
|---|---|---|
| 2025 | $5,579 +0.4% | $637,398 |
| 2024 | $5,556 +50.5% | $637,398 +89.2% |
| 2023 | $3,691 +7.6% | $336,816 |
Find assessor info on the county website
Neighborhood: North Raleigh
Nearby schools
GreatSchools rating
- 5/10Wakefield ElementaryGrades: PK-5Distance: 0.7 mi
- 8/10Wakefield MiddleGrades: 6-8Distance: 0.8 mi
- 8/10Wakefield HighGrades: 9-12Distance: 2.3 mi
Schools provided by the listing agent
- Elementary: Wake - Wakefield
- Middle: Wake - Wakefield
- High: Wake - Wakefield
Source: Doorify MLS. This data may not be complete. We recommend contacting the local school district to confirm school assignments for this home.
Get a cash offer in 3 minutes
Find out how much your home could sell for in as little as 3 minutes with a no-obligation cash offer.
Estimated market value
$550,600
