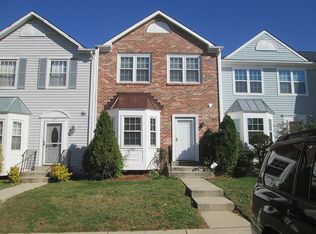Sold for $469,000 on 08/06/25
$469,000
12307 Sandy Point Ct, Silver Spring, MD 20904
2beds
1,870sqft
Townhouse
Built in 1986
1,800 Square Feet Lot
$468,100 Zestimate®
$251/sqft
$2,782 Estimated rent
Home value
$468,100
$431,000 - $510,000
$2,782/mo
Zestimate® history
Loading...
Owner options
Explore your selling options
What's special
Welcome to 12307 Sandy Point Ct in Silver Spring—a charming and move-in ready 2-bedroom, 3.5-bath townhouse in a peaceful, well-maintained community. Step inside to find a bright, open-concept main level with generous living and dining spaces, plus an updated kitchen with stainless steel appliances + great storage. Upstairs, you'll love the spacious bedrooms—each with great closet space—and each with their own private en-suite bathroom. The finished lower level includes a full bath and is perfect for a guest room, home office, or playroom. Enjoy the deck overlooking the pond — ideal for summer barbecues or morning coffee. Conveniently located near parks, shopping, and major commuter routes. This is the perfect place to call home!
Zillow last checked: 8 hours ago
Listing updated: August 06, 2025 at 08:47am
Listed by:
Leslie Shafer 240-603-8035,
Omnia Real Estate LLC
Bought with:
Mussie Tesfaye, 678661
Heymann Realty, LLC
Source: Bright MLS,MLS#: MDMC2184176
Facts & features
Interior
Bedrooms & bathrooms
- Bedrooms: 2
- Bathrooms: 4
- Full bathrooms: 3
- 1/2 bathrooms: 1
- Main level bathrooms: 1
Basement
- Area: 680
Heating
- Forced Air, Electric
Cooling
- Central Air, Electric
Appliances
- Included: Electric Water Heater
Features
- Basement: Connecting Stairway,Partial,Interior Entry,Rear Entrance
- Number of fireplaces: 1
Interior area
- Total structure area: 2,040
- Total interior livable area: 1,870 sqft
- Finished area above ground: 1,360
- Finished area below ground: 510
Property
Parking
- Total spaces: 2
- Parking features: Assigned, Parking Lot
- Details: Assigned Parking, Assigned Space #: 140 + 140
Accessibility
- Accessibility features: None
Features
- Levels: Three
- Stories: 3
- Pool features: None
Lot
- Size: 1,800 sqft
Details
- Additional structures: Above Grade, Below Grade
- Parcel number: 160502431297
- Zoning: R60
- Special conditions: Standard
Construction
Type & style
- Home type: Townhouse
- Architectural style: Traditional
- Property subtype: Townhouse
Materials
- Frame
- Foundation: Slab
Condition
- New construction: No
- Year built: 1986
Utilities & green energy
- Sewer: Public Sewer
- Water: Public
Community & neighborhood
Location
- Region: Silver Spring
- Subdivision: Calverton
HOA & financial
HOA
- Has HOA: Yes
- HOA fee: $120 monthly
- Association name: WESTFARM HOMEOWNERS ASSOCIATION
Other
Other facts
- Listing agreement: Exclusive Agency
- Ownership: Fee Simple
Price history
| Date | Event | Price |
|---|---|---|
| 8/6/2025 | Sold | $469,000$251/sqft |
Source: | ||
| 8/5/2025 | Pending sale | $469,000$251/sqft |
Source: | ||
| 6/27/2025 | Contingent | $469,000$251/sqft |
Source: | ||
| 6/20/2025 | Listed for sale | $469,000+19.3%$251/sqft |
Source: | ||
| 6/25/2023 | Listing removed | -- |
Source: | ||
Public tax history
| Year | Property taxes | Tax assessment |
|---|---|---|
| 2025 | $4,199 +1.7% | $397,667 +10.9% |
| 2024 | $4,130 +12.1% | $358,733 +12.2% |
| 2023 | $3,685 +5.4% | $319,800 +0.9% |
Find assessor info on the county website
Neighborhood: 20904
Nearby schools
GreatSchools rating
- 3/10Galway Elementary SchoolGrades: PK-5Distance: 0.6 mi
- 5/10Briggs Chaney Middle SchoolGrades: 6-8Distance: 3.8 mi
- 5/10Paint Branch High SchoolGrades: 9-12Distance: 2.2 mi
Schools provided by the listing agent
- District: Montgomery County Public Schools
Source: Bright MLS. This data may not be complete. We recommend contacting the local school district to confirm school assignments for this home.

Get pre-qualified for a loan
At Zillow Home Loans, we can pre-qualify you in as little as 5 minutes with no impact to your credit score.An equal housing lender. NMLS #10287.
Sell for more on Zillow
Get a free Zillow Showcase℠ listing and you could sell for .
$468,100
2% more+ $9,362
With Zillow Showcase(estimated)
$477,462