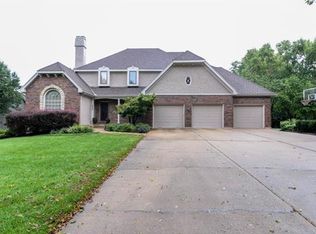Hunter's Ridge in Leawood, Huge True 5 BR 5.5 BA, Master on Main! Over 5600 sq ft home on a Picture Perfect Cul de Sac. Huge Vaulted Ceiling Great Room with an updated Kitchen w/ Refaced Cabinets, Silestone Solid Surface Counters, SS appliances. Huge 1st Floor Office, Lrg Master on 1st w/ 4 BR up , all w/ walk in closets & laundry rms on 1st & 2nd flrs. Fantastic Screened in Porch with large elevated Stone Patio. 2000 sq ft finished W/O basement w/ nonconforming guest suite plus bonus room w/exterior access. Lrg Rec area with Kitchenette Bar and Game area. Low Maintenance James Hardie Board Siding, 50 yr Composition Roof! Great Curb Appeal , wont last long....Hurry!!!!
This property is off market, which means it's not currently listed for sale or rent on Zillow. This may be different from what's available on other websites or public sources.
