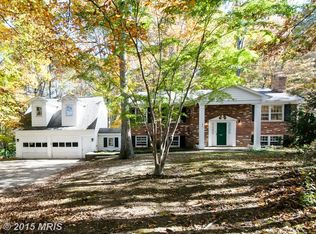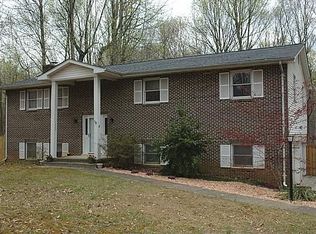Sold for $563,750 on 09/13/24
$563,750
12306 Running Deer Rd, Manassas, VA 20112
4beds
2,822sqft
Single Family Residence
Built in 1977
1 Acres Lot
$572,400 Zestimate®
$200/sqft
$3,363 Estimated rent
Home value
$572,400
$527,000 - $618,000
$3,363/mo
Zestimate® history
Loading...
Owner options
Explore your selling options
What's special
This hidden gem is just what you've been looking for! Set in the picturesque neighborhood of Algonquin Hills, where you've got privacy other neighborhoods can't offer. The owners have loved this home and it shows. Updates throughout so the new owner doesn't have those worries when moving in - even the septic inspection has already been done! Hardwood floors refinished, new carpet, new granite countertops, roof and HVAC 2022 - the list goes on & on! Outside offers the spacious yard for large gatherings, the deck for a good cookout or morning coffee. All this, just minutes away to to Old Town Manassas, excellent restaurants, live music, farmers market, gas stations, shopping, entertainment, commuter lots, and all the other activities this area has to offer. And NO HOA! Call to find out everything else you won't have to worry about when you make this your home!
Zillow last checked: 8 hours ago
Listing updated: November 30, 2024 at 04:05pm
Listed by:
Michael Rossomondo 301-980-9726,
EXP Realty, LLC
Bought with:
Kevin Amaya Amaya, 0225219239
Samson Properties
Source: Bright MLS,MLS#: VAPW2077610
Facts & features
Interior
Bedrooms & bathrooms
- Bedrooms: 4
- Bathrooms: 3
- Full bathrooms: 3
- Main level bathrooms: 2
- Main level bedrooms: 2
Basement
- Area: 1568
Heating
- Forced Air, Programmable Thermostat, Electric
Cooling
- Central Air, Ceiling Fan(s), Programmable Thermostat, Electric
Appliances
- Included: Dishwasher, Oven/Range - Electric, Refrigerator, Exhaust Fan, Microwave, Range Hood, Water Heater, Electric Water Heater
- Laundry: Lower Level, Washer/Dryer Hookups Only, Laundry Room
Features
- Kitchen - Country, Dining Area, Floor Plan - Traditional, Attic, Breakfast Area, Ceiling Fan(s), Chair Railings, Crown Molding, Combination Kitchen/Dining, Entry Level Bedroom, Family Room Off Kitchen, Formal/Separate Dining Room, Eat-in Kitchen, Pantry, Primary Bath(s), Recessed Lighting, Bathroom - Stall Shower, Bathroom - Tub Shower, Upgraded Countertops, Dry Wall
- Flooring: Carpet, Hardwood, Ceramic Tile, Wood
- Doors: Storm Door(s)
- Windows: Double Hung, Double Pane Windows, Screens, Window Treatments
- Basement: Exterior Entry,Rear Entrance,Full,Finished,Partial,Walk-Out Access,Windows
- Number of fireplaces: 1
- Fireplace features: Insert, Mantel(s), Wood Burning
Interior area
- Total structure area: 3,136
- Total interior livable area: 2,822 sqft
- Finished area above ground: 1,568
- Finished area below ground: 1,254
Property
Parking
- Total spaces: 6
- Parking features: Asphalt, Driveway, On Street
- Uncovered spaces: 6
Accessibility
- Accessibility features: None
Features
- Levels: Two
- Stories: 2
- Patio & porch: Deck, Porch
- Exterior features: Chimney Cap(s)
- Pool features: None
- Has view: Yes
- View description: Street, Trees/Woods
Lot
- Size: 1.00 Acres
- Features: Backs to Trees, Corner Lot, Front Yard, Rear Yard, SideYard(s)
Details
- Additional structures: Above Grade, Below Grade
- Parcel number: 7893950923
- Zoning: A1
- Special conditions: Standard
Construction
Type & style
- Home type: SingleFamily
- Architectural style: Ranch/Rambler
- Property subtype: Single Family Residence
Materials
- Wood Siding
- Foundation: Slab
- Roof: Composition
Condition
- Excellent
- New construction: No
- Year built: 1977
Utilities & green energy
- Sewer: Septic Exists, Gravity Sept Fld
- Water: Public
- Utilities for property: Fiber Optic, Cable
Community & neighborhood
Security
- Security features: Smoke Detector(s)
Location
- Region: Manassas
- Subdivision: Algonquin Hills
Other
Other facts
- Listing agreement: Exclusive Right To Sell
- Listing terms: Cash,Conventional,FHA,VA Loan,VHDA
- Ownership: Fee Simple
- Road surface type: Black Top
Price history
| Date | Event | Price |
|---|---|---|
| 9/13/2024 | Sold | $563,750+2.5%$200/sqft |
Source: | ||
| 8/28/2024 | Pending sale | $550,000$195/sqft |
Source: | ||
| 8/21/2024 | Listed for sale | $550,000+127.3%$195/sqft |
Source: | ||
| 2/20/2002 | Sold | $242,000$86/sqft |
Source: Public Record | ||
Public tax history
| Year | Property taxes | Tax assessment |
|---|---|---|
| 2025 | $5,071 +10.9% | $517,200 +12.5% |
| 2024 | $4,573 -2.7% | $459,800 +1.8% |
| 2023 | $4,701 +5.4% | $451,800 +15.2% |
Find assessor info on the county website
Neighborhood: 20112
Nearby schools
GreatSchools rating
- 7/10Thurgood Marshall Elementary SchoolGrades: PK-5Distance: 0.6 mi
- 8/10Louise A. Benton Middle SchoolGrades: 6-8Distance: 2.2 mi
- 8/10Charles J. Colgan Sr. High SchoolGrades: PK,9-12Distance: 2.4 mi
Schools provided by the listing agent
- Elementary: Marshall
- Middle: Benton
- High: Charles J. Colgan,sr.
- District: Prince William County Public Schools
Source: Bright MLS. This data may not be complete. We recommend contacting the local school district to confirm school assignments for this home.
Get a cash offer in 3 minutes
Find out how much your home could sell for in as little as 3 minutes with a no-obligation cash offer.
Estimated market value
$572,400
Get a cash offer in 3 minutes
Find out how much your home could sell for in as little as 3 minutes with a no-obligation cash offer.
Estimated market value
$572,400

