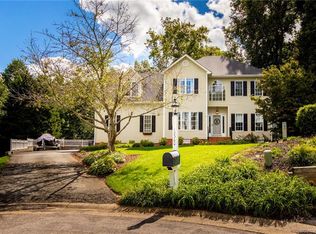Sold for $439,950 on 08/30/24
$439,950
12306 Point Sunrise Ct, Midlothian, VA 23112
4beds
2,203sqft
Single Family Residence
Built in 1999
0.4 Acres Lot
$457,400 Zestimate®
$200/sqft
$2,737 Estimated rent
Home value
$457,400
$430,000 - $489,000
$2,737/mo
Zestimate® history
Loading...
Owner options
Explore your selling options
What's special
Welcome to the beautiful house, located on a tranquil CUL DE SAC. Featuring a New Huge Deck (06/2024), this charming residence is situated in a sought-after neighborhood with abundant amenities. The FIRST FLOOR boasts a living room with a cozy gas fireplace, leading to a sunporch with multiple sliders and 4 skylights. The Eat-in kitchen offers a bowed window, granite counters, an island, and stainless steel appliances (refrigerator, stove, dishwasher, microwave). Additionally, there is a dining room with crown molding, a convenient half bath, and access to a spacious 912 sqft side load garage with a rear pedestrian door. The SECOND FLOOR features a primary bedroom with an attached full bath including a double bowl vanity, garden tub with glass block, and a separate shower. It also includes 2 more bedrooms, a sizable room over the garage, laundry facilities, and a hall bath. A pull-down attic provides extra storage space. With numerous updates already completed, this home has great potential for personalization. The seller has agreed to provide the buyer $2000 to cover the cost of replacing the carpets in the three remaining upstairs bedrooms that require flooring updates. Also the property has an assumable mortgage at 3.5% for qualified buyers.
Zillow last checked: 8 hours ago
Listing updated: March 13, 2025 at 01:00pm
Listed by:
Alaa Makar 571-251-7763,
Virginia Capital Realty
Bought with:
Jill Eades, 0225048824
More Choice Properties
Source: CVRMLS,MLS#: 2419073 Originating MLS: Central Virginia Regional MLS
Originating MLS: Central Virginia Regional MLS
Facts & features
Interior
Bedrooms & bathrooms
- Bedrooms: 4
- Bathrooms: 3
- Full bathrooms: 2
- 1/2 bathrooms: 1
Other
- Description: Tub & Shower
- Level: Second
Half bath
- Level: First
Heating
- Forced Air, Natural Gas
Cooling
- Zoned
Appliances
- Included: Dryer, Dishwasher, Disposal, Gas Water Heater, Refrigerator, Stove
Features
- Granite Counters, High Ceilings
- Flooring: Laminate, Partially Carpeted, Wood
- Basement: Crawl Space
- Attic: Pull Down Stairs
- Has fireplace: Yes
- Fireplace features: Electric
Interior area
- Total interior livable area: 2,203 sqft
- Finished area above ground: 2,203
Property
Parking
- Total spaces: 2
- Parking features: Attached, Driveway, Garage, Paved
- Attached garage spaces: 2
- Has uncovered spaces: Yes
Features
- Levels: Two
- Stories: 2
- Patio & porch: Deck, Porch
- Exterior features: Deck, Porch, Paved Driveway
- Pool features: None, Community
- Fencing: Full
Lot
- Size: 0.40 Acres
- Features: Cul-De-Sac
Details
- Parcel number: 739671371100000
Construction
Type & style
- Home type: SingleFamily
- Architectural style: Two Story
- Property subtype: Single Family Residence
Materials
- Brick, Drywall, Vinyl Siding
- Roof: Shingle
Condition
- Resale
- New construction: No
- Year built: 1999
Utilities & green energy
- Sewer: Public Sewer
- Water: Public
Community & neighborhood
Security
- Security features: Smoke Detector(s)
Community
- Community features: Common Grounds/Area, Home Owners Association, Pool
Location
- Region: Midlothian
- Subdivision: Bayhill Pointe
HOA & financial
HOA
- Has HOA: Yes
- HOA fee: $125 quarterly
- Services included: Common Areas, Pool(s), Trash
Other
Other facts
- Ownership: Individuals
- Ownership type: Sole Proprietor
Price history
| Date | Event | Price |
|---|---|---|
| 8/30/2024 | Sold | $439,950$200/sqft |
Source: | ||
| 8/12/2024 | Pending sale | $439,950$200/sqft |
Source: | ||
| 7/23/2024 | Listed for sale | $439,950+18.9%$200/sqft |
Source: | ||
| 3/7/2022 | Sold | $370,000+12.5%$168/sqft |
Source: | ||
| 1/21/2022 | Pending sale | $329,000$149/sqft |
Source: | ||
Public tax history
| Year | Property taxes | Tax assessment |
|---|---|---|
| 2025 | $3,548 +1.9% | $398,700 +3% |
| 2024 | $3,482 +1.4% | $386,900 +2.5% |
| 2023 | $3,435 +13.3% | $377,500 +14.5% |
Find assessor info on the county website
Neighborhood: 23112
Nearby schools
GreatSchools rating
- 8/10Alberta Smith Elementary SchoolGrades: PK-5Distance: 1.5 mi
- 4/10Bailey Bridge Middle SchoolGrades: 6-8Distance: 0.4 mi
- 4/10Manchester High SchoolGrades: 9-12Distance: 0.5 mi
Schools provided by the listing agent
- Elementary: Alberta Smith
- Middle: Bailey Bridge
- High: Manchester
Source: CVRMLS. This data may not be complete. We recommend contacting the local school district to confirm school assignments for this home.
Get a cash offer in 3 minutes
Find out how much your home could sell for in as little as 3 minutes with a no-obligation cash offer.
Estimated market value
$457,400
Get a cash offer in 3 minutes
Find out how much your home could sell for in as little as 3 minutes with a no-obligation cash offer.
Estimated market value
$457,400

