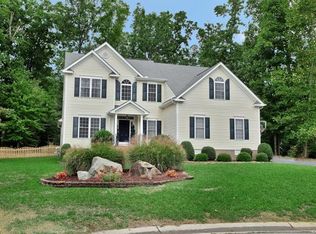Sold for $555,000 on 09/05/25
$555,000
12306 Hollow Oak Ter, Midlothian, VA 23112
5beds
3,621sqft
Single Family Residence
Built in 2004
0.35 Acres Lot
$560,500 Zestimate®
$153/sqft
$3,411 Estimated rent
Home value
$560,500
$527,000 - $600,000
$3,411/mo
Zestimate® history
Loading...
Owner options
Explore your selling options
What's special
Discover this updated home, designed with both everyday living and effortless entertaining in mind. The bright and open kitchen is the center to this home, featuring custom barn doors, an oversized island with farmhouse sink and undercabinet lighting. Additional dinning area also boasts a well-appointed butler’s pantry, great for your coffee or beverage station - ideal for hosting or enjoying a quiet evening at home. The spacious layout includes a private office on the main level, perfect for remote work or a quiet read. Upstairs you will find the large primary bedroom with multiple closets for storage and an oversized private bath. 3 additional bedrooms, newer carpet and an updated hall bath round out the 2nd floor. Don’t forget to check out the fully finished third floor which can serve as an additional bedroom, media room, or guest suite! Garage has it’s own heating, perfect for working on your fun projects in the winter months. Enjoy all the benefits of living in Bayhill Pointe with your private community pool, clubhouse, walking trails, parks and fun neighborhood events!! Copy of floor plans and virtual tour in attachments.
Zillow last checked: 8 hours ago
Listing updated: September 07, 2025 at 09:18am
Listed by:
Laura Taylor membership@therealbrokerage.com,
Real Broker LLC
Bought with:
Mike Cranston, 0225241370
KW Metro Center
Source: CVRMLS,MLS#: 2517103 Originating MLS: Central Virginia Regional MLS
Originating MLS: Central Virginia Regional MLS
Facts & features
Interior
Bedrooms & bathrooms
- Bedrooms: 5
- Bathrooms: 3
- Full bathrooms: 2
- 1/2 bathrooms: 1
Primary bedroom
- Description: 2 closets, spacious private bath
- Level: Second
- Dimensions: 14.0 x 23.0
Bedroom 2
- Description: newer carpet
- Level: Second
- Dimensions: 10.0 x 17.0
Bedroom 3
- Description: newer carpet
- Level: Second
- Dimensions: 10.0 x 13.0
Bedroom 4
- Description: newer carpet
- Level: Second
- Dimensions: 15.0 x 16.0
Bedroom 5
- Description: additional bed or media/guest room
- Level: Third
- Dimensions: 29.0 x 19.0
Other
- Description: Tub & Shower
- Level: Second
Great room
- Description: vaulted ceilings, built in cabinets, FP
- Level: First
- Dimensions: 23.0 x 14.0
Half bath
- Level: First
Kitchen
- Description: oversized island, barn door, cabinet lighting
- Level: First
- Dimensions: 0 x 0
Office
- Description: private office
- Level: First
- Dimensions: 10.0 x 13.0
Heating
- Electric, Zoned
Cooling
- Central Air, Electric, Zoned
Appliances
- Included: Dishwasher, Electric Water Heater, Disposal, Microwave, Stove
Features
- Bookcases, Built-in Features, Butler's Pantry, Ceiling Fan(s), Dining Area, Eat-in Kitchen, Fireplace, Granite Counters
- Flooring: Partially Carpeted, Vinyl, Wood
- Doors: Sliding Doors
- Basement: Crawl Space
- Attic: Finished
- Number of fireplaces: 1
- Fireplace features: Gas
Interior area
- Total interior livable area: 3,621 sqft
- Finished area above ground: 3,621
- Finished area below ground: 0
Property
Parking
- Total spaces: 2
- Parking features: Attached, Driveway, Garage, Garage Door Opener, Heated Garage, Paved
- Attached garage spaces: 2
- Has uncovered spaces: Yes
Features
- Levels: Two and One Half
- Stories: 2
- Patio & porch: Deck
- Exterior features: Deck, Paved Driveway
- Pool features: Community, None
Lot
- Size: 0.35 Acres
Details
- Parcel number: 738669174900000
- Zoning description: R12
Construction
Type & style
- Home type: SingleFamily
- Architectural style: Two Story
- Property subtype: Single Family Residence
Materials
- Brick, Frame, Vinyl Siding
- Roof: Composition
Condition
- Resale
- New construction: No
- Year built: 2004
Utilities & green energy
- Sewer: Public Sewer
- Water: Public
Community & neighborhood
Location
- Region: Midlothian
- Subdivision: Bayhill Pointe
HOA & financial
HOA
- Has HOA: Yes
- HOA fee: $130 quarterly
- Services included: Association Management, Clubhouse, Common Areas, Pool(s)
Other
Other facts
- Ownership: Individuals
- Ownership type: Sole Proprietor
Price history
| Date | Event | Price |
|---|---|---|
| 9/5/2025 | Sold | $555,000-0.7%$153/sqft |
Source: | ||
| 7/24/2025 | Pending sale | $559,000$154/sqft |
Source: | ||
| 7/17/2025 | Price change | $559,000-1.8%$154/sqft |
Source: | ||
| 6/19/2025 | Listed for sale | $569,000+53.8%$157/sqft |
Source: | ||
| 5/26/2020 | Sold | $370,000-3.9%$102/sqft |
Source: Public Record | ||
Public tax history
| Year | Property taxes | Tax assessment |
|---|---|---|
| 2025 | $4,752 +2.4% | $533,900 +3.6% |
| 2024 | $4,640 +3.1% | $515,500 +4.3% |
| 2023 | $4,499 +17.8% | $494,400 +19.1% |
Find assessor info on the county website
Neighborhood: 23112
Nearby schools
GreatSchools rating
- 8/10Alberta Smith Elementary SchoolGrades: PK-5Distance: 1.2 mi
- 4/10Bailey Bridge Middle SchoolGrades: 6-8Distance: 0.8 mi
- 4/10Manchester High SchoolGrades: 9-12Distance: 0.6 mi
Schools provided by the listing agent
- Elementary: Alberta Smith
- Middle: Bailey Bridge
- High: Manchester
Source: CVRMLS. This data may not be complete. We recommend contacting the local school district to confirm school assignments for this home.
Get a cash offer in 3 minutes
Find out how much your home could sell for in as little as 3 minutes with a no-obligation cash offer.
Estimated market value
$560,500
Get a cash offer in 3 minutes
Find out how much your home could sell for in as little as 3 minutes with a no-obligation cash offer.
Estimated market value
$560,500
