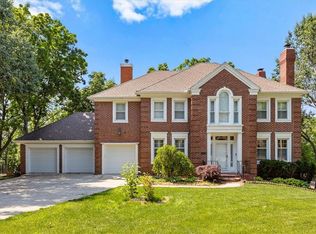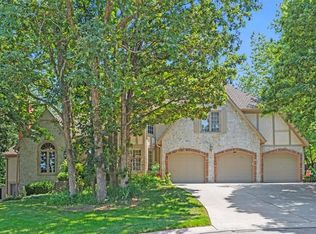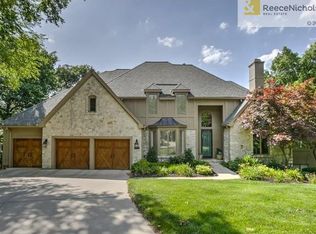BERKSHIRE-Private Retreat! Enjoy Unprecedented VIEW of Tomahawk Creek & Bridge from 2-Tiered Deck+Patio. Breathtaking 2-sty Stone FP in Great Rm w/Floor-to-Ceiling Windows. Executive Upgrades including HEATED Driveway, Formal DR w/FP, VIKING Appliances, 102 PELLA Windows, Extensive Millwork, Front/Back Stairs, So Much STORAGE! Main Level Master w/UPDATED BA, Spacious BRs & Huge Loft. Finished Walk-out LL w/Bar, STONE FP, 2 BRs & Fantastic Game Rm + Storage Area w/Built-in Storage Shelves! LL Walk-Out to Patio!
This property is off market, which means it's not currently listed for sale or rent on Zillow. This may be different from what's available on other websites or public sources.


