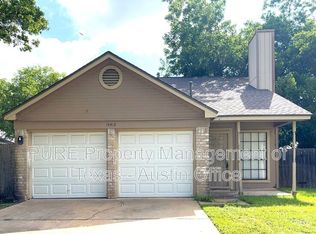This well maintained townhome-style unit, perfectly situated just off 183, offers convenient access to shopping, dining, and major area employers. The home features an efficient galley kitchen with a charming garden window, opening up to a spacious dining area, perfect for entertaining or enjoying a quiet meal at home. The main living area offers low-maintenance wood flooring and a cozy fireplace, creating a warm and inviting atmosphere. The upstairs rooms are carpets, where you'll find the generously sized primary suite with a walk-in closet and a full bath. The second bedroom also features its own full bathroom, providing comfort and privacy for guests or family members. The laundry area is conveniently located upstairs, with washer and dryer included for your convenience. Step outside to the inviting patio and enjoy the private fenced yard, ideal for relaxing! Acclaimed Round Rock Schools, including McNeil High School!
Apartment for rent
$1,350/mo
12306 Abney Dr APT C, Austin, TX 78729
2beds
1,014sqft
Price may not include required fees and charges.
Multifamily
Available now
Small dogs OK
Central air
In unit laundry
2 Garage spaces parking
Central, fireplace
What's special
Cozy fireplacePrivate fenced yardInviting patioCharming garden windowSpacious dining areaEfficient galley kitchenWalk-in closet
- 53 days
- on Zillow |
- -- |
- -- |
Learn more about the building:
Travel times
Looking to buy when your lease ends?
Consider a first-time homebuyer savings account designed to grow your down payment with up to a 6% match & 4.15% APY.
Facts & features
Interior
Bedrooms & bathrooms
- Bedrooms: 2
- Bathrooms: 3
- Full bathrooms: 2
- 1/2 bathrooms: 1
Heating
- Central, Fireplace
Cooling
- Central Air
Appliances
- Included: Dishwasher, Dryer, Microwave, Range, Refrigerator, Washer
- Laundry: In Unit, Laundry Room, Upper Level
Features
- Entrance Foyer, Granite Counters, High Ceilings, Walk In Closet, Walk-In Closet(s)
- Flooring: Carpet, Tile
- Has fireplace: Yes
Interior area
- Total interior livable area: 1,014 sqft
Property
Parking
- Total spaces: 2
- Parking features: Driveway, Garage, Covered
- Has garage: Yes
- Details: Contact manager
Features
- Stories: 2
- Exterior features: Contact manager
- Has view: Yes
- View description: Contact manager
Construction
Type & style
- Home type: MultiFamily
- Property subtype: MultiFamily
Materials
- Roof: Composition
Condition
- Year built: 1985
Building
Management
- Pets allowed: Yes
Community & HOA
Location
- Region: Austin
Financial & listing details
- Lease term: 12 Months
Price history
| Date | Event | Price |
|---|---|---|
| 5/15/2025 | Listed for rent | $1,350-3.6%$1/sqft |
Source: Unlock MLS #5331968 | ||
| 8/23/2024 | Listing removed | -- |
Source: Unlock MLS #3787182 | ||
| 8/2/2024 | Price change | $1,400-3.4%$1/sqft |
Source: Unlock MLS #3787182 | ||
| 7/19/2024 | Price change | $1,450-3.3%$1/sqft |
Source: Unlock MLS #3787182 | ||
| 7/11/2024 | Listed for rent | $1,500+25%$1/sqft |
Source: Unlock MLS #3787182 | ||
![[object Object]](https://photos.zillowstatic.com/fp/5288d9ddae853edf6214f5a9ad7ce385-p_i.jpg)
