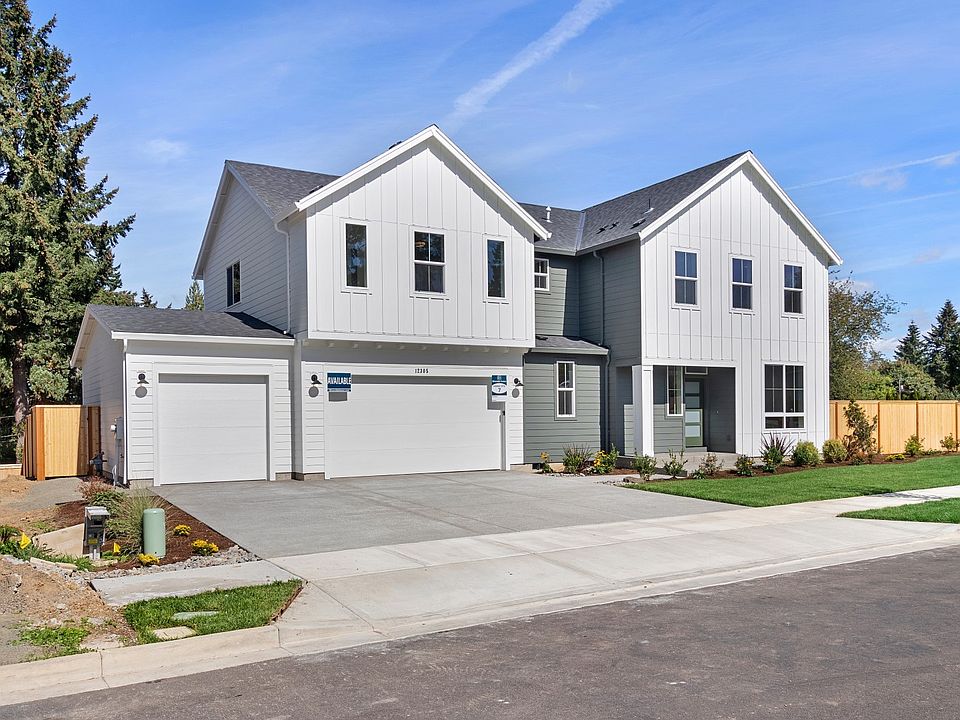Open house every Friday-Sunday 12pm-5pm or any other time by appointment! Move-in ready new construction at Jamestowne Village - Where your dream home awaits! This quiet community of only nine homes features large home sites rarely seen in new construction. Designed with bright and open living spaces, this 2887 square foot floor plan on two levels features a main level bedroom and full bathroom. You will love the heart of the home - a spacious great room that seamlessly combines living, dining, and kitchen areas creating the perfect space for relaxation and entertainment. Upstairs the primary suite and spare bedrooms are perfectly laid out next to the open loft/bonus space, the full bathroom with double sinks and a true laundry room with cabinetry and a utility sink. Luxury amenities, ample natural light, storage galore and stylish finishes throughout will impress. The spacious covered patio overlooks the large side yard. The lot is ~7500 square feet which is such a rare and special find! Plus a 3-car garage! Schedule your private showing of this unique boutique subdivision today and ask about other lots that are available!
Pending
$829,950
12305 SW Broadleaf Ter LOT 7, Tigard, OR 97223
5beds
2,887sqft
Residential, Single Family Residence
Built in 2024
7,405 sqft lot
$-- Zestimate®
$287/sqft
$29/mo HOA
What's special
Stylish finishesLarge side yardLuxury amenitiesSpacious covered patioPrimary suiteTrue laundry roomAmple natural light
- 221 days
- on Zillow |
- 124 |
- 3 |
Zillow last checked: 7 hours ago
Listing updated: April 01, 2025 at 01:45am
Listed by:
Megan Meagher 503-957-8303,
Keller Williams Realty Professionals
Source: RMLS (OR),MLS#: 24467294
Travel times
Schedule tour
Select a date
Facts & features
Interior
Bedrooms & bathrooms
- Bedrooms: 5
- Bathrooms: 3
- Full bathrooms: 3
- Main level bathrooms: 1
Rooms
- Room types: Bedroom 4, Bedroom 5, Loft, Bedroom 2, Bedroom 3, Dining Room, Family Room, Kitchen, Living Room, Primary Bedroom
Primary bedroom
- Features: Double Sinks, Shower, Soaking Tub, Suite, Walkin Closet, Wallto Wall Carpet
- Level: Upper
- Area: 225
- Dimensions: 15 x 15
Bedroom 2
- Features: Walkin Closet, Wallto Wall Carpet
- Level: Upper
- Area: 143
- Dimensions: 13 x 11
Bedroom 3
- Features: Walkin Closet, Wallto Wall Carpet
- Level: Upper
- Area: 132
- Dimensions: 12 x 11
Bedroom 4
- Features: Walkin Closet, Wallto Wall Carpet
- Level: Upper
- Area: 169
- Dimensions: 13 x 13
Bedroom 5
- Features: Closet, Wallto Wall Carpet
- Level: Main
- Area: 132
- Dimensions: 12 x 11
Dining room
- Features: Great Room, Kitchen Dining Room Combo, Laminate Flooring
- Level: Main
- Area: 150
- Dimensions: 15 x 10
Kitchen
- Features: Dishwasher, Eat Bar, Island, Microwave, Pantry, Builtin Oven, Plumbed For Ice Maker, Quartz
- Level: Main
- Area: 144
- Width: 12
Living room
- Features: Fireplace, Great Room, Living Room Dining Room Combo, Patio, Sliding Doors, Laminate Flooring
- Level: Main
- Area: 270
- Dimensions: 18 x 15
Heating
- Forced Air 95 Plus, Fireplace(s)
Cooling
- Central Air
Appliances
- Included: Built In Oven, Cooktop, Dishwasher, Disposal, Microwave, Plumbed For Ice Maker, Range Hood, Stainless Steel Appliance(s), Tankless Water Heater
- Laundry: Laundry Room
Features
- High Ceilings, Quartz, Soaking Tub, Walk-In Closet(s), Closet, Great Room, Kitchen Dining Room Combo, Eat Bar, Kitchen Island, Pantry, Living Room Dining Room Combo, Double Vanity, Shower, Suite, Tile
- Flooring: Laminate, Tile, Vinyl, Wall to Wall Carpet
- Doors: Sliding Doors
- Windows: Double Pane Windows, Vinyl Frames
- Basement: Crawl Space
- Number of fireplaces: 1
- Fireplace features: Gas
Interior area
- Total structure area: 2,887
- Total interior livable area: 2,887 sqft
Video & virtual tour
Property
Parking
- Total spaces: 3
- Parking features: Driveway, On Street, Garage Door Opener, Attached
- Attached garage spaces: 3
- Has uncovered spaces: Yes
Accessibility
- Accessibility features: Garage On Main, Main Floor Bedroom Bath, Accessibility
Features
- Stories: 2
- Patio & porch: Covered Patio, Patio
- Exterior features: Yard
- Fencing: Fenced
Lot
- Size: 7,405 sqft
- Features: Cul-De-Sac, Level, On Busline, Sprinkler, SqFt 7000 to 9999
Details
- Parcel number: New Construction
Construction
Type & style
- Home type: SingleFamily
- Architectural style: Contemporary,Traditional
- Property subtype: Residential, Single Family Residence
Materials
- Cement Siding
- Foundation: Stem Wall
- Roof: Composition
Condition
- New Construction
- New construction: Yes
- Year built: 2024
Details
- Builder name: Riverside Homes
- Warranty included: Yes
Utilities & green energy
- Gas: Gas
- Sewer: Public Sewer
- Water: Public
Community & HOA
Community
- Subdivision: Jamestowne Village
HOA
- Has HOA: Yes
- Amenities included: Commons
- HOA fee: $350 annually
Location
- Region: Tigard
Financial & listing details
- Price per square foot: $287/sqft
- Date on market: 9/23/2024
- Listing terms: Cash,Conventional,FHA,VA Loan
- Road surface type: Paved
About the community
Jamestowne Village is tucked away in a quiet established neighborhood in Tigard. Featuring just nine houses on large home sites, Jamestowne Village is the perfect location for taking advantage of all the benefits of a new construction home without feeling boxed in. Homes range from 2,574 to 2,887 square feet and feature elevated amenities like gourmet kitchens with spacious islands and tons of cabinetry, main floor bedrooms with full baths, and sprawling back yards with covered patios. Quick access to Hwy 99 from Gaarde Street makes for an easy commute, and the shops and dining at Progress Ridge are just minutes away.
Source: Riverside Homes

