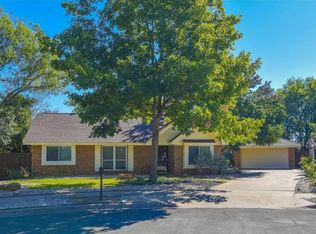Sold on 09/30/25
Street View
Price Unknown
12305 Rustic Manor Ct, Austin, TX 78750
--beds
2baths
1,689sqft
SingleFamily
Built in 1976
0.3 Acres Lot
$455,000 Zestimate®
$--/sqft
$2,118 Estimated rent
Home value
$455,000
$428,000 - $487,000
$2,118/mo
Zestimate® history
Loading...
Owner options
Explore your selling options
What's special
12305 Rustic Manor Ct, Austin, TX 78750 is a single family home that contains 1,689 sq ft and was built in 1976. It contains 2 bathrooms.
The Zestimate for this house is $455,000. The Rent Zestimate for this home is $2,118/mo.
Facts & features
Interior
Bedrooms & bathrooms
- Bathrooms: 2
Heating
- Other
Cooling
- Central
Features
- Has fireplace: Yes
Interior area
- Total interior livable area: 1,689 sqft
Property
Parking
- Parking features: Garage - Attached
Features
- Exterior features: Brick
Lot
- Size: 0.30 Acres
Details
- Parcel number: R164380000B0013
Construction
Type & style
- Home type: SingleFamily
Materials
- Foundation: Slab
Condition
- Year built: 1976
Community & neighborhood
Location
- Region: Austin
Price history
| Date | Event | Price |
|---|---|---|
| 9/30/2025 | Sold | -- |
Source: Agent Provided | ||
| 8/18/2025 | Contingent | $486,500$288/sqft |
Source: | ||
| 8/18/2025 | Listing removed | $2,500$1/sqft |
Source: Unlock MLS #7045155 | ||
| 8/9/2025 | Price change | $486,500-0.7%$288/sqft |
Source: | ||
| 7/29/2025 | Listed for rent | $2,500$1/sqft |
Source: Unlock MLS #7045155 | ||
Public tax history
| Year | Property taxes | Tax assessment |
|---|---|---|
| 2024 | $1,924 -7.1% | $393,266 -3.2% |
| 2023 | $2,071 -27.6% | $406,115 +10% |
| 2022 | $2,862 +2.7% | $369,195 +10% |
Find assessor info on the county website
Neighborhood: 78750
Nearby schools
GreatSchools rating
- 9/10Purple Sage Elementary SchoolGrades: PK-5Distance: 0.7 mi
- 8/10Noel Grisham Middle SchoolGrades: 6-8Distance: 0.2 mi
- 9/10Westwood High SchoolGrades: 9-12Distance: 0.7 mi
Get a cash offer in 3 minutes
Find out how much your home could sell for in as little as 3 minutes with a no-obligation cash offer.
Estimated market value
$455,000
Get a cash offer in 3 minutes
Find out how much your home could sell for in as little as 3 minutes with a no-obligation cash offer.
Estimated market value
$455,000

