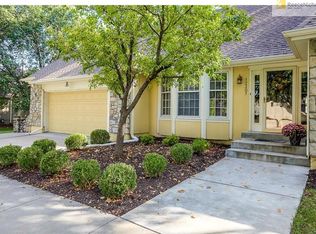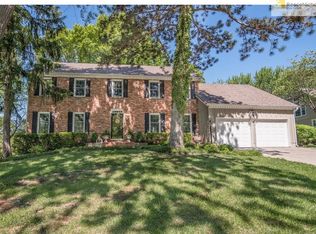Sold
Price Unknown
12305 Overbrook Rd, Leawood, KS 66209
4beds
2,456sqft
Single Family Residence
Built in 1977
0.29 Acres Lot
$650,900 Zestimate®
$--/sqft
$3,409 Estimated rent
Home value
$650,900
$618,000 - $683,000
$3,409/mo
Zestimate® history
Loading...
Owner options
Explore your selling options
What's special
SHOWSTOPPER! You won't believe your eyes. This sophisticated, exciting, "extreme home makeover" makes every wish come true. The owners have opened up walls, reimagined every room, and provided every luxury! The beautiful photographs do not even begin to tell the story. Total first-floor living with new Primary Bedroom and luxe Master Bath, PLUS a NEW Office/Study. The sunshine-infused Greatroom now opens to the Chef's Kitchen with State-of-the-Art, Professional 6-Burner gas range, Dacor refrigerator/freezer, waterfall honed marble
island & countertops, expansive NEW cabinetry, and a wall of built-in pantry closets. The Laundry Room includes washer/dryer. Upstairs, 3 NEW Bedrooms and full Bath. New lighting, new ceiling fans, new flooring, freshly painted inside and out, new landscaping, new driveway. . .There's simply nothing to do but MOVE IN! We can't wait to show you!
P.S. There is an opportunity to buy "turn-key." Most furnishings will be sold.
Zillow last checked: 8 hours ago
Listing updated: September 03, 2023 at 05:56pm
Listing Provided by:
Suzy Goldstein 816-589-8309,
BHG Kansas City Homes,
Erich Goldstein 913-558-2722,
BHG Kansas City Homes
Bought with:
Cameron Oddo, 00246995
Weichert, Realtors Welch & Com
Source: Heartland MLS as distributed by MLS GRID,MLS#: 2437514
Facts & features
Interior
Bedrooms & bathrooms
- Bedrooms: 4
- Bathrooms: 3
- Full bathrooms: 2
- 1/2 bathrooms: 1
Primary bedroom
- Level: First
Bedroom 2
- Level: Second
Bedroom 3
- Level: Second
Primary bathroom
- Level: First
Bathroom 4
- Level: Second
Dining room
- Level: First
Great room
- Features: Fireplace, Wood Floor
- Level: First
Half bath
- Level: First
Kitchen
- Features: Granite Counters, Kitchen Island, Pantry
- Level: First
Laundry
- Level: First
Office
- Level: First
Heating
- Forced Air
Cooling
- Electric
Appliances
- Included: Dishwasher, Disposal, Double Oven, Dryer, Exhaust Fan, Humidifier, Microwave, Refrigerator, Free-Standing Electric Oven, Gas Range, Stainless Steel Appliance(s)
- Laundry: Laundry Room, Main Level
Features
- Ceiling Fan(s), Custom Cabinets, Kitchen Island, Painted Cabinets, Pantry, Smart Thermostat, Vaulted Ceiling(s), Walk-In Closet(s)
- Flooring: Carpet, Wood
- Windows: Thermal Windows
- Basement: Concrete,Full,Interior Entry
- Number of fireplaces: 1
- Fireplace features: Great Room
Interior area
- Total structure area: 2,456
- Total interior livable area: 2,456 sqft
- Finished area above ground: 2,456
- Finished area below ground: 0
Property
Parking
- Total spaces: 2
- Parking features: Attached, Garage Faces Side
- Attached garage spaces: 2
Features
- Patio & porch: Deck
- Fencing: Partial
Lot
- Size: 0.29 Acres
- Features: City Lot
Details
- Parcel number: HP720000180003
- Special conditions: Foreign Seller
- Other equipment: Back Flow Device
Construction
Type & style
- Home type: SingleFamily
- Architectural style: Contemporary,Traditional
- Property subtype: Single Family Residence
Materials
- Board & Batten Siding, Brick Veneer
- Roof: Composition
Condition
- Year built: 1977
Utilities & green energy
- Sewer: Public Sewer
- Water: Public
Community & neighborhood
Security
- Security features: Smoke Detector(s)
Location
- Region: Leawood
- Subdivision: Leawood South
HOA & financial
HOA
- Has HOA: Yes
- HOA fee: $525 annually
- Services included: Curbside Recycle, Partial Amenities, Snow Removal, Trash
- Association name: Community Associate Management
Other
Other facts
- Listing terms: Cash,Conventional
- Ownership: Private
- Road surface type: Paved
Price history
| Date | Event | Price |
|---|---|---|
| 8/29/2023 | Sold | -- |
Source: | ||
| 6/25/2023 | Pending sale | $649,000$264/sqft |
Source: | ||
| 6/16/2023 | Listed for sale | $649,000+85.4%$264/sqft |
Source: | ||
| 4/28/2021 | Sold | -- |
Source: | ||
| 4/9/2021 | Pending sale | $350,000$143/sqft |
Source: | ||
Public tax history
| Year | Property taxes | Tax assessment |
|---|---|---|
| 2024 | $7,938 +52.5% | $71,323 +53.7% |
| 2023 | $5,204 +7.6% | $46,414 +9.8% |
| 2022 | $4,838 | $42,262 -4.3% |
Find assessor info on the county website
Neighborhood: 66209
Nearby schools
GreatSchools rating
- 7/10Leawood Elementary SchoolGrades: K-5Distance: 0.6 mi
- 7/10Leawood Middle SchoolGrades: 6-8Distance: 0.6 mi
- 9/10Blue Valley North High SchoolGrades: 9-12Distance: 1.9 mi
Schools provided by the listing agent
- Elementary: Leawood
- Middle: Leawood Middle
- High: Blue Valley North
Source: Heartland MLS as distributed by MLS GRID. This data may not be complete. We recommend contacting the local school district to confirm school assignments for this home.
Get a cash offer in 3 minutes
Find out how much your home could sell for in as little as 3 minutes with a no-obligation cash offer.
Estimated market value
$650,900
Get a cash offer in 3 minutes
Find out how much your home could sell for in as little as 3 minutes with a no-obligation cash offer.
Estimated market value
$650,900

