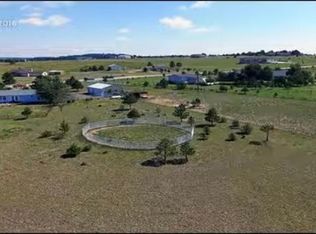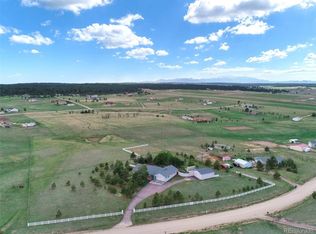Sold for $700,000
$700,000
12305 Old Barn Rd, Elbert, CO 80106
5beds
2,696sqft
Single Family Residence
Built in 1995
5.23 Acres Lot
$685,800 Zestimate®
$260/sqft
$3,354 Estimated rent
Home value
$685,800
$652,000 - $720,000
$3,354/mo
Zestimate® history
Loading...
Owner options
Explore your selling options
What's special
Exceptional Ranch in Forest Green. Discover this stunning 5-acre horse property, perfectly situated in the highly desirable Black Forest area. This well maintained home is fully equipped with a barn, versatile outbuilding, sheds, arena, and a fenced pasture—ideal for equestrian enthusiasts. Spanning over 2,600 square feet, this residence offers five bedrooms and three bathrooms, with numerous recent upgrades, including new stucco, doors, windows, composite decking, fresh paint, carpet, lighting and modern appliances. The inviting great room features vaulted ceilings, a cozy gas fireplace, and breathtaking views of Pikes Peak. The beautiful kitchen showcases granite countertops, a stylish backsplash, and elegant hardwood flooring. The main level includes a secondary bedroom, an additional bedroom that serves perfectly as a dedicated office, and a spacious primary suite. The walkout basement offers two additional bedrooms, a generous recreation area, and an additional family room, leading to a large concrete patio—an ideal setting for outdoor relaxation. The fully fenced property includes a 36’ x 28’ barn with a 10-foot overhang, an arena suitable for various activities, and multiple storage sheds. With usable acreage, horse-friendly zoning, no HOA restrictions, and convenient access to both Colorado Springs and Denver, this remarkable property presents an exceptional opportunity for those seeking space, tranquility, and versatility.
Zillow last checked: 8 hours ago
Listing updated: September 09, 2025 at 08:42am
Listed by:
Cindy Sheldon 720-933-7332,
LIV Sotheby's Castle Pines
Bought with:
Non Member
Non Member
Source: Pikes Peak MLS,MLS#: 3215786
Facts & features
Interior
Bedrooms & bathrooms
- Bedrooms: 5
- Bathrooms: 3
- Full bathrooms: 2
- 3/4 bathrooms: 1
Primary bedroom
- Level: Main
- Area: 195 Square Feet
- Dimensions: 13 x 15
Heating
- Forced Air, Propane
Cooling
- None
Appliances
- Included: Cooktop, Dishwasher, Microwave, Oven, Range, Refrigerator, Self Cleaning Oven
- Laundry: In Basement
Features
- Great Room, Vaulted Ceiling(s), See Prop Desc Remarks, High Speed Internet, Pantry
- Flooring: Carpet, Tile, Wood
- Basement: Full,Partially Finished
- Number of fireplaces: 1
- Fireplace features: Gas, One
Interior area
- Total structure area: 2,696
- Total interior livable area: 2,696 sqft
- Finished area above ground: 1,376
- Finished area below ground: 1,320
Property
Parking
- Total spaces: 2
- Parking features: Attached, RV Access/Parking
- Attached garage spaces: 2
Features
- Patio & porch: Composite
- Fencing: Full
- Has view: Yes
- View description: Mountain(s)
Lot
- Size: 5.23 Acres
- Features: Cul-De-Sac, Level, Meadow, Horses (Zoned)
Details
- Additional structures: Barn(s), Storage, Other
- Parcel number: 4119002025
Construction
Type & style
- Home type: SingleFamily
- Architectural style: Ranch
- Property subtype: Single Family Residence
Materials
- Stone, Stucco, Other, Frame
- Foundation: Slab, Walk Out
- Roof: Composite Shingle
Condition
- Existing Home
- New construction: No
- Year built: 1995
Utilities & green energy
- Water: Well
- Utilities for property: Propane
Community & neighborhood
Location
- Region: Elbert
Other
Other facts
- Listing terms: Cash,Conventional,FHA,VA Loan
Price history
| Date | Event | Price |
|---|---|---|
| 9/9/2025 | Sold | $700,000-2%$260/sqft |
Source: | ||
| 7/21/2025 | Pending sale | $714,000$265/sqft |
Source: | ||
| 6/28/2025 | Price change | $714,000-3.1%$265/sqft |
Source: | ||
| 6/4/2025 | Price change | $737,000-1.7%$273/sqft |
Source: | ||
| 4/30/2025 | Price change | $749,900-2.2%$278/sqft |
Source: | ||
Public tax history
| Year | Property taxes | Tax assessment |
|---|---|---|
| 2024 | $2,525 +14.7% | $32,640 |
| 2023 | $2,201 -4% | $32,640 +1.4% |
| 2022 | $2,293 | $32,200 -2.8% |
Find assessor info on the county website
Neighborhood: 80106
Nearby schools
GreatSchools rating
- 6/10BENNETT RANCH ELEMENTARY SCHOOLGrades: PK-5Distance: 7.4 mi
- 5/10Falcon Middle SchoolGrades: 6-8Distance: 7.6 mi
- 5/10Falcon High SchoolGrades: 9-12Distance: 7.1 mi
Schools provided by the listing agent
- Elementary: Bennett Ranch
- Middle: Falcon
- High: Falcon
- District: District 49
Source: Pikes Peak MLS. This data may not be complete. We recommend contacting the local school district to confirm school assignments for this home.
Get pre-qualified for a loan
At Zillow Home Loans, we can pre-qualify you in as little as 5 minutes with no impact to your credit score.An equal housing lender. NMLS #10287.

