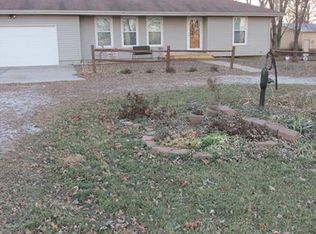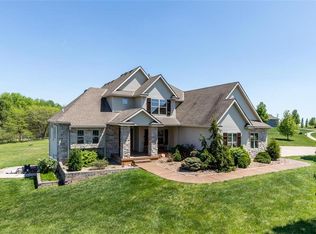Sold
Price Unknown
12305 Hills Rd, Kearney, MO 64060
4beds
2,280sqft
Single Family Residence
Built in 1976
2.8 Acres Lot
$407,600 Zestimate®
$--/sqft
$2,595 Estimated rent
Home value
$407,600
$383,000 - $436,000
$2,595/mo
Zestimate® history
Loading...
Owner options
Explore your selling options
What's special
Experience the perfect blend of country living and urban convenience just outside the city limits! This charming raised ranch home boasts an attractive brick front exterior, four spacious bedrooms and three bathrooms, complete with recent updates including brand new carpet and vinyl plank flooring. Plus, with a newer York central air and furnace system and one-year home warranty, you can rest easy knowing your home has good quality equipment and is protected if something breaks. Enjoy a versatile floor plan that provides ample room to create the perfect space for your unique needs, while the full basement offers even more potential for customization and storage. With both a two-car attached garage and a two-car detached garage, you'll have plenty of room for your vehicles, lawn equipment, and your very own workshop. Nestled on a picturesque 2.8-acre lot with mature trees, this property offers ample room for the kids and dogs to play, gardening and many other outdoor activities. All it needs is your decorative touch and a little elbow grease to transform it into the home of your dreams. Don't miss out on this incredible opportunity to Bid Your Price and own your slice of the country just minutes to the city! Bidding ends May 31st at 1:00 pm
Zillow last checked: 8 hours ago
Listing updated: June 29, 2023 at 12:31pm
Listing Provided by:
Jeff Cates 816-868-4321,
Cates Auction & Realty Co Inc
Bought with:
Jill Volpi, 2022030642
Keller Williams KC North
Source: Heartland MLS as distributed by MLS GRID,MLS#: 2434477
Facts & features
Interior
Bedrooms & bathrooms
- Bedrooms: 4
- Bathrooms: 3
- Full bathrooms: 3
Heating
- Electric
Cooling
- Electric
Appliances
- Included: Cooktop, Disposal, Refrigerator, Built-In Electric Oven
- Laundry: Main Level
Features
- Ceiling Fan(s), Stained Cabinets, Walk-In Closet(s)
- Flooring: Carpet, Vinyl
- Windows: Wood Frames
- Basement: Concrete,Full
- Number of fireplaces: 1
- Fireplace features: Family Room
Interior area
- Total structure area: 2,280
- Total interior livable area: 2,280 sqft
- Finished area above ground: 2,072
- Finished area below ground: 208
Property
Parking
- Total spaces: 4
- Parking features: Attached, Detached
- Attached garage spaces: 4
Features
- Patio & porch: Covered, Porch
Lot
- Size: 2.80 Acres
- Features: Acreage
Details
- Additional structures: Garage(s)
- Parcel number: 114020001003.00
- Special conditions: Auction
Construction
Type & style
- Home type: SingleFamily
- Architectural style: Traditional
- Property subtype: Single Family Residence
Materials
- Frame, Wood Siding
- Roof: Composition
Condition
- Year built: 1976
Utilities & green energy
- Sewer: Septic Tank
- Water: Rural
Community & neighborhood
Location
- Region: Kearney
- Subdivision: None
HOA & financial
HOA
- Has HOA: No
Other
Other facts
- Listing terms: Cash,Conventional
- Ownership: Other
- Road surface type: Paved
Price history
| Date | Event | Price |
|---|---|---|
| 6/29/2023 | Sold | -- |
Source: | ||
Public tax history
| Year | Property taxes | Tax assessment |
|---|---|---|
| 2025 | -- | $51,740 +25.8% |
| 2024 | $3,213 -1.4% | $41,120 |
| 2023 | $3,257 +8.5% | $41,120 +9.4% |
Find assessor info on the county website
Neighborhood: 64060
Nearby schools
GreatSchools rating
- 10/10Lewis And Clark Elementary SchoolGrades: K-5Distance: 4.3 mi
- 7/10Heritage Middle SchoolGrades: 6-8Distance: 5 mi
- 9/10Liberty North High SchoolGrades: 9-12Distance: 2.7 mi
Schools provided by the listing agent
- Elementary: Lewis&Clark
- Middle: Heritage
- High: Liberty North
Source: Heartland MLS as distributed by MLS GRID. This data may not be complete. We recommend contacting the local school district to confirm school assignments for this home.
Get a cash offer in 3 minutes
Find out how much your home could sell for in as little as 3 minutes with a no-obligation cash offer.
Estimated market value
$407,600
Get a cash offer in 3 minutes
Find out how much your home could sell for in as little as 3 minutes with a no-obligation cash offer.
Estimated market value
$407,600

