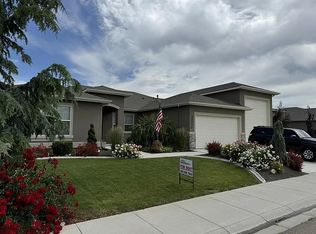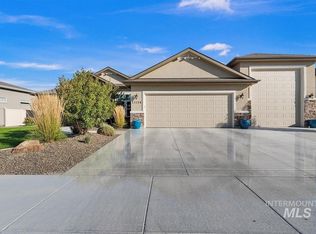Sold
Price Unknown
12304 W Rice Rd, Star, ID 83669
4beds
3baths
2,885sqft
Single Family Residence
Built in 2018
0.27 Acres Lot
$940,400 Zestimate®
$--/sqft
$3,114 Estimated rent
Home value
$940,400
$875,000 - $1.01M
$3,114/mo
Zestimate® history
Loading...
Owner options
Explore your selling options
What's special
Fall in love with affordable luxury, impeccable craftsmanship, & INSTANT EQUITY -- and with ALL of the upgrades! 4 beds plus office including 2 spacious primary suites on opposite sides of the home -- each with backyard access, walk-in closets, & walk-in showers in their ensuite baths. Beautiful engineered hardwood floors. Crazy tall ceilings and doors. So many windows! Gorgeous granite countertops, double ovens, flush-to-ceiling cabinetry, walk-in pantry, & stainless steel refrigerator included. Beautiful fireplace w/custom stonework, built-in cabinets, floating shelves. Front home office. Laundry room with sink & storage. Quarter acre backyard w/separate seating areas and several raised garden boxes; large covered patio complete with outdoor TV. 8'x12' StorMor shed. Additional 13'x64' concrete RV parking/double gate. Extra-deep 2-car garage plus 42.6' RV bay w/full, custom flight of (foldable) stairs to loft up above. Epoxy flooring. 30 amp RV plug in; plumbed for gas heat. INSPECTION COMPLETE & addressed!
Zillow last checked: 8 hours ago
Listing updated: July 01, 2025 at 01:53pm
Listed by:
Jen Clements 208-340-8625,
Homes of Idaho
Bought with:
Hayden Richards
THG Real Estate
Source: IMLS,MLS#: 98943040
Facts & features
Interior
Bedrooms & bathrooms
- Bedrooms: 4
- Bathrooms: 3
- Main level bathrooms: 3
- Main level bedrooms: 4
Primary bedroom
- Level: Main
- Area: 416
- Dimensions: 16 x 26
Bedroom 2
- Level: Main
- Area: 289
- Dimensions: 17 x 17
Bedroom 3
- Level: Main
- Area: 144
- Dimensions: 12 x 12
Bedroom 4
- Level: Main
- Area: 182
- Dimensions: 14 x 13
Family room
- Level: Main
- Area: 306
- Dimensions: 17 x 18
Kitchen
- Level: Main
- Area: 204
- Dimensions: 12 x 17
Living room
- Level: Main
Office
- Level: Main
- Area: 150
- Dimensions: 10 x 15
Heating
- Forced Air, Natural Gas
Cooling
- Central Air
Appliances
- Included: Gas Water Heater, Tank Water Heater, Dishwasher, Disposal, Double Oven, Microwave, Oven/Range Built-In, Refrigerator, Water Softener Owned, Gas Range
Features
- Bath-Master, Bed-Master Main Level, Split Bedroom, Den/Office, Two Master Bedrooms, Double Vanity, Walk-In Closet(s), Pantry, Kitchen Island, Granite Counters, Number of Baths Main Level: 3
- Flooring: Hardwood, Carpet
- Has basement: No
- Number of fireplaces: 1
- Fireplace features: One, Gas
Interior area
- Total structure area: 2,885
- Total interior livable area: 2,885 sqft
- Finished area above ground: 2,885
- Finished area below ground: 0
Property
Parking
- Total spaces: 4
- Parking features: Attached, RV Access/Parking, Driveway
- Attached garage spaces: 4
- Has uncovered spaces: Yes
- Details: Garage: 25'x21', Garage Door: 18'x8'
Features
- Levels: One
- Patio & porch: Covered Patio/Deck
- Pool features: Community
- Fencing: Full,Vinyl
Lot
- Size: 0.27 Acres
- Features: 10000 SF - .49 AC, Garden, Sidewalks, Auto Sprinkler System, Full Sprinkler System, Pressurized Irrigation Sprinkler System
Details
- Parcel number: R1594280640
Construction
Type & style
- Home type: SingleFamily
- Property subtype: Single Family Residence
Materials
- Stone, Stucco
- Foundation: Crawl Space
- Roof: Architectural Style
Condition
- Year built: 2018
Details
- Builder name: Big Springs Construction
Utilities & green energy
- Water: Public
- Utilities for property: Sewer Connected
Green energy
- Green verification: SEER Rating
Community & neighborhood
Location
- Region: Star
- Subdivision: The Lakes at Pristine Springs
HOA & financial
HOA
- Has HOA: Yes
- HOA fee: $1,000 annually
Other
Other facts
- Listing terms: Cash,Conventional
- Ownership: Fee Simple
- Road surface type: Paved
Price history
Price history is unavailable.
Public tax history
| Year | Property taxes | Tax assessment |
|---|---|---|
| 2025 | $3,010 +3.8% | $806,800 +3% |
| 2024 | $2,900 -33.4% | $783,100 +14.2% |
| 2023 | $4,354 +19.5% | $685,500 -29.5% |
Find assessor info on the county website
Neighborhood: 83669
Nearby schools
GreatSchools rating
- 7/10Star Elementary SchoolGrades: PK-5Distance: 1.3 mi
- 9/10STAR MIDDLE SCHOOLGrades: 6-8Distance: 1.7 mi
- 10/10Eagle High SchoolGrades: 9-12Distance: 5.4 mi
Schools provided by the listing agent
- Elementary: Star
- Middle: Eagle Middle
- High: Eagle
- District: West Ada School District
Source: IMLS. This data may not be complete. We recommend contacting the local school district to confirm school assignments for this home.

