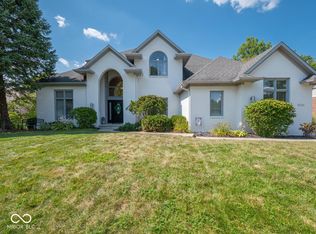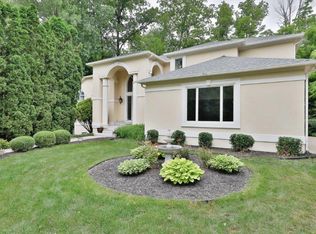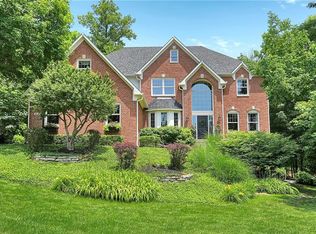Sold
$879,500
12304 Ridgeside Rd, Indianapolis, IN 46256
4beds
5,614sqft
Residential, Single Family Residence
Built in 1997
0.63 Acres Lot
$876,500 Zestimate®
$157/sqft
$4,119 Estimated rent
Home value
$876,500
$824,000 - $929,000
$4,119/mo
Zestimate® history
Loading...
Owner options
Explore your selling options
What's special
JUST LISTED IN GEIST WATERFRONT NEIGHBORHOOD-BRIDGEWATER! Stunning 5,614 SF custom home offering numerous updates, a DEEDED BOAT DOCK with lift, a .63-acre WOODED HOMESITE & a MAIN LEVEL OWNER'S SUITE! Home is nestled on a cul-de-sac street. Known for its ideal location, natural beauty, iconic entrance, winding streets, timeless custom homes & HSE Schools, properties in Bridgewater rarely come available-and when they do, THEY DON'T LAST! This one-owner home has been lovingly maintained & thoughtfully improved for 28 years, ensuring a beautiful opportunity for its next owner. The main level features a cozy office with soaring ceilings, cork flooring & closet space, an elegant dining room with tall windows & access to the kitchen, a dramatic great room with 12' ceiling, wall of windows and double-sided gas fireplace shared with the hearth room. The BRAND NEW GOURMET KITCHEN includes custom cabinetry, center island, SS appliances, breakfast nook, pantry & abundant natural light. The owners suite is a retreat featuring a cathedral ceiling, wooded views, DUAL WALK-IN CLOSETS and a NEW LUXURIOUS SPA BATH boasting a gorgeous walk-in shower, soaking tub, and dual vanities. The upper level offers 3 spacious bedrooms, each with access to a full bath, and a flexible lounge/game area. NEED MORE SPACE? A large unfinished attic can be finished, providing 784 square feet and access from the home's interior upper level (plans available). The SPRAWLING WALKOUT BASEMENT is already framed and roughed-in (the double sided fireplace box is even installed) with plans for a family room, rec space, 5th bedroom, full bath, exercise room, and more! Expansive deck and patio areas overlook wooded views-perfect for entertaining. The 784 square foot 3 car garage provides ample space for vehicles, lawn equipment, golf cart, and bikes. The property also features a lawn irrigation system, mature landscaping, and stone boulders. Walk to restaurants, Geist Coffee, the Yacht Club, Sailing Club & more.
Zillow last checked: 8 hours ago
Listing updated: June 20, 2025 at 09:32am
Listing Provided by:
Allen Williams 317-339-2256,
Berkshire Hathaway Home
Bought with:
Netra Oliver
Fathom Realty
Source: MIBOR as distributed by MLS GRID,MLS#: 22033354
Facts & features
Interior
Bedrooms & bathrooms
- Bedrooms: 4
- Bathrooms: 4
- Full bathrooms: 3
- 1/2 bathrooms: 1
- Main level bathrooms: 2
- Main level bedrooms: 1
Primary bedroom
- Features: Engineered Hardwood
- Level: Main
- Area: 238 Square Feet
- Dimensions: 17x14
Bedroom 2
- Features: Carpet
- Level: Upper
- Area: 165 Square Feet
- Dimensions: 15x11
Bedroom 3
- Features: Carpet
- Level: Upper
- Area: 195 Square Feet
- Dimensions: 15x13
Bedroom 4
- Features: Carpet
- Level: Upper
- Area: 156 Square Feet
- Dimensions: 13x12
Breakfast room
- Features: Engineered Hardwood
- Level: Main
- Area: 77 Square Feet
- Dimensions: 11x7
Dining room
- Features: Engineered Hardwood
- Level: Main
- Area: 156 Square Feet
- Dimensions: 13x12
Great room
- Features: Carpet
- Level: Main
- Area: 255 Square Feet
- Dimensions: 17x15
Hearth room
- Features: Engineered Hardwood
- Level: Main
- Area: 132 Square Feet
- Dimensions: 12x11
Kitchen
- Features: Engineered Hardwood
- Level: Main
- Area: 180 Square Feet
- Dimensions: 15x12
Laundry
- Features: Tile-Ceramic
- Level: Main
- Area: 49 Square Feet
- Dimensions: 7x7
Office
- Features: Other
- Level: Main
- Area: 99 Square Feet
- Dimensions: 11x9
Play room
- Features: Carpet
- Level: Upper
- Area: 72 Square Feet
- Dimensions: 9x8
Heating
- Natural Gas
Appliances
- Included: Dishwasher, Disposal, Kitchen Exhaust, Microwave, Gas Oven, Range Hood, Refrigerator, Tankless Water Heater, Water Softener Owned
- Laundry: Main Level, Sink
Features
- Attic Pull Down Stairs, Double Vanity, Bookcases, Cathedral Ceiling(s), High Speed Internet, Pantry, Walk-In Closet(s)
- Basement: Daylight,Full,Roughed In,Unfinished
- Attic: Pull Down Stairs
- Number of fireplaces: 1
- Fireplace features: Double Sided, Gas Log, Great Room, Hearth Room
Interior area
- Total structure area: 5,614
- Total interior livable area: 5,614 sqft
- Finished area below ground: 0
Property
Parking
- Total spaces: 3
- Parking features: Attached
- Attached garage spaces: 3
Features
- Levels: Two
- Stories: 2
- Patio & porch: Deck, Patio
- Exterior features: Sprinkler System
Lot
- Size: 0.63 Acres
- Features: Curbs, Suburb, Mature Trees, Wooded
Details
- Parcel number: 291510009016000020
- Horse amenities: None
Construction
Type & style
- Home type: SingleFamily
- Architectural style: Traditional
- Property subtype: Residential, Single Family Residence
Materials
- Brick, Cement Siding
- Foundation: Concrete Perimeter, Full
Condition
- New construction: No
- Year built: 1997
Utilities & green energy
- Water: Municipal/City
- Utilities for property: Electricity Connected, Sewer Connected, Water Connected
Community & neighborhood
Location
- Region: Indianapolis
- Subdivision: Bridgewater
HOA & financial
HOA
- Has HOA: Yes
- HOA fee: $2,000 annually
Price history
| Date | Event | Price |
|---|---|---|
| 6/20/2025 | Sold | $879,500-1.7%$157/sqft |
Source: | ||
| 5/14/2025 | Pending sale | $895,000$159/sqft |
Source: | ||
| 4/18/2025 | Listed for sale | $895,000$159/sqft |
Source: | ||
Public tax history
| Year | Property taxes | Tax assessment |
|---|---|---|
| 2024 | $6,913 +3.1% | $641,000 +7.6% |
| 2023 | $6,707 +15.4% | $595,700 +6.5% |
| 2022 | $5,813 +0.7% | $559,600 +16.2% |
Find assessor info on the county website
Neighborhood: 46256
Nearby schools
GreatSchools rating
- 8/10Geist Elementary SchoolGrades: PK-4Distance: 1.7 mi
- 8/10Fall Creek Junior HighGrades: 7-8Distance: 2.5 mi
- 10/10Hamilton Southeastern High SchoolGrades: 9-12Distance: 2.9 mi
Get a cash offer in 3 minutes
Find out how much your home could sell for in as little as 3 minutes with a no-obligation cash offer.
Estimated market value$876,500
Get a cash offer in 3 minutes
Find out how much your home could sell for in as little as 3 minutes with a no-obligation cash offer.
Estimated market value
$876,500


