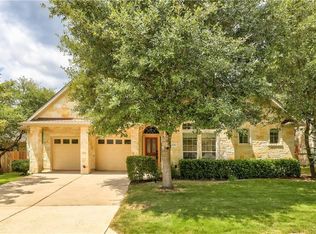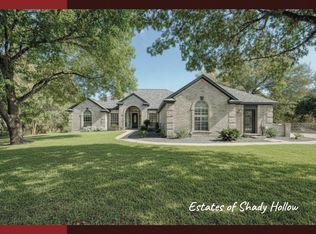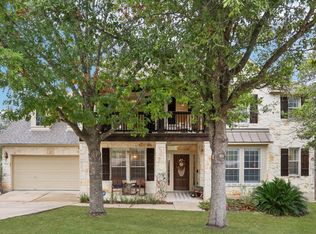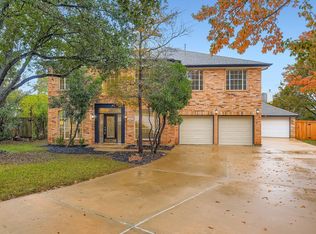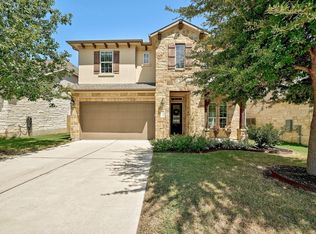Welcome to this beautifully maintained home in the highly desirable Meridian community of Southwest Austin. This spacious 4-bedroom, 4-bath home, measuring 3,762 sq ft, offers an open-concept floor plan filled with natural light, elegant finishes, and thoughtful design throughout. Enjoy a chef’s kitchen featuring granite countertops, stainless steel appliances, and ample cabinetry that flows seamlessly into the spacious living area, great for entertaining. The primary suite features a luxurious spa-like bath and a generous walk-in closet. Upstairs, you’ll find additional bedrooms, a game room, and a media room providing flexible living spaces for every lifestyle. Step outside to your private backyard retreat complete with a sparkling pool and hot tub, surrounded by mature trees and professional landscaping ideal for gatherings or quiet relaxation. Located on a quiet street in Meridian, residents enjoy access to top-rated schools, community parks, and miles of scenic trails, all just minutes from Mopac, shopping, and dining. This home combines comfort, elegance, and convenience — a must-see in Southwest Austin!
Active
Price cut: $10K (12/30)
$950,000
12304 Aralia Ridge Dr, Austin, TX 78739
4beds
3,762sqft
Est.:
Single Family Residence
Built in 2007
10,040.58 Square Feet Lot
$-- Zestimate®
$253/sqft
$63/mo HOA
What's special
Sparkling poolElegant finishesHot tubOpen-concept floor planPrivate backyard retreatStainless steel appliancesGranite countertops
- 64 days |
- 1,050 |
- 48 |
Zillow last checked: 8 hours ago
Listing updated: December 30, 2025 at 12:36pm
Listed by:
Jason Denny (512) 767-8644,
Keller Williams Realty (512) 448-4111
Source: Unlock MLS,MLS#: 7627991
Tour with a local agent
Facts & features
Interior
Bedrooms & bathrooms
- Bedrooms: 4
- Bathrooms: 4
- Full bathrooms: 3
- 1/2 bathrooms: 1
- Main level bedrooms: 1
Heating
- Central
Cooling
- Central Air, Electric
Appliances
- Included: Built-In Oven(s), Dishwasher, Disposal, Gas Cooktop, Microwave
Features
- Breakfast Bar, High Ceilings, Chandelier, Granite Counters, Eat-in Kitchen, Entrance Foyer, High Speed Internet, Interior Steps, Primary Bedroom on Main, Walk-In Closet(s)
- Flooring: Carpet
- Windows: Blinds, Window Coverings
- Number of fireplaces: 1
- Fireplace features: Gas
Interior area
- Total interior livable area: 3,762 sqft
Property
Parking
- Total spaces: 3
- Parking features: Attached
- Attached garage spaces: 3
Accessibility
- Accessibility features: None
Features
- Levels: Two
- Stories: 2
- Patio & porch: Covered, Front Porch
- Exterior features: No Exterior Steps, Private Yard
- Has private pool: Yes
- Pool features: Gunite, In Ground, Pool/Spa Combo
- Spa features: Gunite
- Fencing: Back Yard, Wood, Wrought Iron
- Has view: Yes
- View description: Park/Greenbelt
- Waterfront features: None
Lot
- Size: 10,040.58 Square Feet
- Features: Cul-De-Sac, Sprinkler - Automatic, Sprinkler - Back Yard, Sprinklers In Front, Trees-Medium (20 Ft - 40 Ft), Trees-Moderate
Details
- Additional structures: None
- Parcel number: 04265301030000
- Special conditions: Standard
Construction
Type & style
- Home type: SingleFamily
- Property subtype: Single Family Residence
Materials
- Foundation: Slab
- Roof: Composition
Condition
- See Remarks
- New construction: No
- Year built: 2007
Utilities & green energy
- Sewer: Public Sewer
- Water: Public
- Utilities for property: Cable Available, Electricity Connected, Internet-Cable, Internet-Fiber, Natural Gas Connected, Phone Available, Sewer Connected, Underground Utilities, Water Connected
Community & HOA
Community
- Features: Picnic Area, Playground, Pool, Underground Utilities
- Subdivision: Meridian Sec A2 & B2
HOA
- Has HOA: Yes
- Services included: Common Area Maintenance
- HOA fee: $188 quarterly
- HOA name: The Meridian HOA
Location
- Region: Austin
Financial & listing details
- Price per square foot: $253/sqft
- Tax assessed value: $899,493
- Annual tax amount: $16,673
- Date on market: 10/31/2025
- Listing terms: Cash,Conventional,FHA,Texas Vet,VA Loan
- Electric utility on property: Yes
Estimated market value
Not available
Estimated sales range
Not available
Not available
Price history
Price history
| Date | Event | Price |
|---|---|---|
| 12/30/2025 | Price change | $950,000-1%$253/sqft |
Source: | ||
| 11/27/2025 | Price change | $960,000-1.5%$255/sqft |
Source: | ||
| 10/31/2025 | Listed for sale | $975,000-2.5%$259/sqft |
Source: | ||
| 6/30/2025 | Listing removed | $999,999$266/sqft |
Source: | ||
| 3/26/2025 | Price change | $999,999-3.8%$266/sqft |
Source: | ||
Public tax history
Public tax history
| Year | Property taxes | Tax assessment |
|---|---|---|
| 2025 | -- | $899,493 +6.9% |
| 2024 | $14,149 +21.3% | $841,313 +10% |
| 2023 | $11,669 -3.6% | $764,830 +10% |
Find assessor info on the county website
BuyAbility℠ payment
Est. payment
$6,099/mo
Principal & interest
$4547
Property taxes
$1156
Other costs
$396
Climate risks
Neighborhood: Circle C South
Nearby schools
GreatSchools rating
- 10/10Baldwin Elementary SchoolGrades: PK-5Distance: 0.3 mi
- 9/10Gorzycki Middle SchoolGrades: 6-8Distance: 2.7 mi
- 8/10Bowie High SchoolGrades: 9-12Distance: 3.6 mi
Schools provided by the listing agent
- Elementary: Baldwin
- Middle: Gorzycki
- High: Bowie
- District: Austin ISD
Source: Unlock MLS. This data may not be complete. We recommend contacting the local school district to confirm school assignments for this home.
- Loading
- Loading
